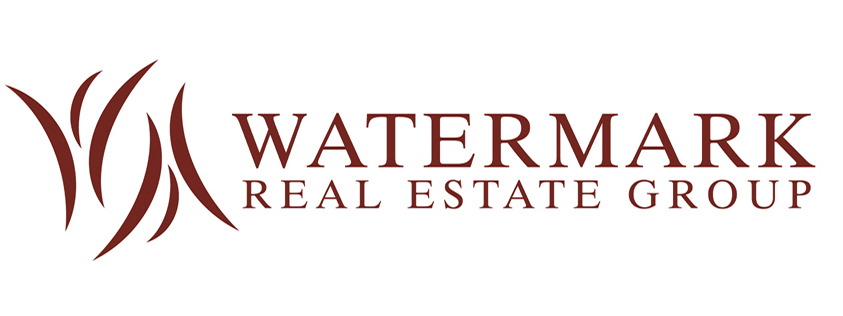Bought with James W Smith Real Estate Co
$925,000
$1,000,000
7.5%For more information regarding the value of a property, please contact us for a free consultation.
2 Woodbourne Ln. Pawleys Island, SC 29585
3 Beds
2.5 Baths
3,053 SqFt
Key Details
Sold Price $925,000
Property Type Single Family Home
Sub Type Detached
Listing Status Sold
Purchase Type For Sale
Square Footage 3,053 sqft
Price per Sqft $302
Subdivision Hagley Estates
MLS Listing ID 2211033
Sold Date 07/27/22
Style Contemporary
Bedrooms 3
Full Baths 2
Half Baths 1
Construction Status Resale
HOA Y/N No
Year Built 2018
Lot Size 0.400 Acres
Acres 0.4
Property Sub-Type Detached
Source CCAR
Property Description
Appreciation. Appreciation is a simple word that can take on a meaningful journey for its owner and its intended use. For me, that journey was almost spiritual in a way. Having had the opportunity to tour many distinctive and refined homes- this one stood out the most. As if time slowed down just a bit- enough to allow me a special moment. A moment of profound appreciation for this Modern Masterpiece designed and built by Whitney Newman Architects. My appreciation grew more intense as I immersed myself in the vision before me, the time & commitment necessary, the exquisite craftsmanship, the materials and execution, and the place. Like a fine wine, the layers seemed so complex and distinctive, yet somehow they pulled together to leave you with a beautiful finish-one only an enthusiast can appreciate. This modern farmhouse sits on almost half-acre lot draped in Live oaks just minutes from the Inter-Coastal Waterway and the Hagley Boat Landing. Only the most deserving elements were selected and used in constructing this residence. Take a look at some elements: Hardi-Artisan V-Rustic lap siding, Board and Batten, 5v galvalume metal roof, Andersen 400 series casement windows-LOW-E Black Exterior, Andersen A series doors- 12'w 4-panel slider. Custom Cast-in-place concrete porch columns and exposed Rafter Tails, and insulated garage door, to name a few. The residence boasts 3 bedrooms, a 2.5 bathroom open floor plan that features an additional study, an additional media room, a second-floor storage bonus room, and a Screen-Eze Breeze back porch with a wood-burning fireplace. Subtle details of exposed trusses throughout the main living area and vaulted ceilings are impressive. The interior and exterior wood-burning fireplaces are a show stopper, wet bar, Butler's Pantry with refrigerator & ice maker, built-in pantry w/ custom cabinetry & butcher block countertops, separate laundry room w/farmhouse utility sink, butcher block countertops, and cabinetry. The kitchen has Pro Jenn Air Appliances, gas range, custom cabinetry to 10' ceiling w/ custom hood, and 10' eat at island/bar. It has polished concrete floors throughout the entire home. Wood Shiplap walls in the main living area w/ other accent walls, solid 7' High-2 panel shaker interior doors, Subway tile in the kitchen, guest bath, and walk-in Master Bath Shower. Granite & Quartzite countertops throughout, Custom Cabinets w/ shaker style cabinet doors, and soft close drawers/doors. Built-ins in the Living Room, Buffet, and Master Closet. You must pay attention to all the details; fixtures, fans, crown molding, baseboards, trim, etc.. Do not just admire this home; make it yours!
Location
State SC
County Georgetown
Community Hagley Estates
Area 45A Pawleys Island Area
Zoning R10
Interior
Interior Features Fireplace, Split Bedrooms, Window Treatments, Breakfast Bar, Bedroom on Main Level, Entrance Foyer, Kitchen Island, Stainless Steel Appliances, Solid Surface Counters
Heating Central, Electric, Propane
Cooling Central Air
Flooring Other
Furnishings Unfurnished
Fireplace Yes
Appliance Dishwasher, Disposal, Microwave, Range, Refrigerator, Range Hood
Laundry Washer Hookup
Exterior
Exterior Feature Fence, Porch, Patio
Parking Features Attached, Garage, Two Car Garage, Garage Door Opener, R V Access/ Parking
Garage Spaces 2.0
Community Features Golf Carts OK
Utilities Available Cable Available, Electricity Available, Phone Available, Sewer Available, Underground Utilities, Water Available
Amenities Available Owner Allowed Golf Cart, Owner Allowed Motorcycle, Pet Restrictions
Total Parking Spaces 8
Building
Lot Description Irregular Lot
Entry Level One
Foundation Slab
Water Public
Level or Stories One
Construction Status Resale
Schools
Elementary Schools Waccamaw Elementary School
Middle Schools Waccamaw Middle School
High Schools Waccamaw High School
Others
Senior Community No
Tax ID 04-0207-180-00-00
Security Features Smoke Detector(s)
Acceptable Financing Cash, Conventional, FHA, VA Loan
Disclosures Seller Disclosure
Listing Terms Cash, Conventional, FHA, VA Loan
Financing Cash
Special Listing Condition None
Pets Allowed Owner Only, Yes
Read Less
Want to know what your home might be worth? Contact us for a FREE valuation!

Our team is ready to help you sell your home for the highest possible price ASAP

Copyright 2025 Coastal Carolinas Multiple Listing Service, Inc. All rights reserved.





