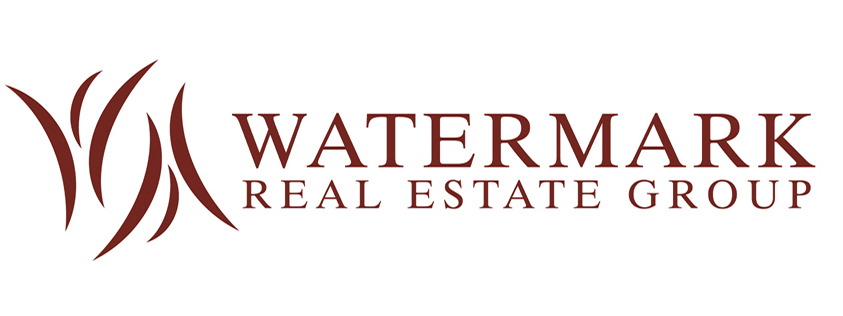Bought with CRG Real Estate
$726,000
$725,000
0.1%For more information regarding the value of a property, please contact us for a free consultation.
266 Sprig Ln. Murrells Inlet, SC 29576
4 Beds
3 Baths
2,600 SqFt
Key Details
Sold Price $726,000
Property Type Single Family Home
Sub Type Detached
Listing Status Sold
Purchase Type For Sale
Square Footage 2,600 sqft
Price per Sqft $279
Subdivision Prince Creek - Collins Creek Landing
MLS Listing ID 2214371
Sold Date 08/17/22
Bedrooms 4
Full Baths 3
Construction Status Resale
HOA Fees $137/mo
HOA Y/N Yes
Year Built 2014
Lot Size 0.500 Acres
Acres 0.5
Property Sub-Type Detached
Source CCAR
Property Description
Located in the highly sought-after Collins Creek Landing community, this custom built four-bedroom home is low country living at its finest! This premium lot location is highly elevated and backs up to a nature preserve which allows for ultimate privacy while enjoying the amazing outdoor space this home possesses. Speaking of outdoor space, the covered back porch features bead board on the ceiling and Azek decking for flooring. Custom louvers were added for ultimate privacy making this space an extension of your living room! The back patio area has a custom outdoor firepit, grill space, outdoor shower, and fenced-in backyard. Inside the home, you will love all the natural lighting that pours into this home from all angles. Immediately as you walk in the front door, you are welcomed by an inviting foyer area and formal dining room just to your left. The foyer and dining room graciously flow into the living space with a natural gas fireplace with brick surround, coffered ceilings, and surround sound system that conveys with the home. The kitchen and breakfast area also open into the living area which makes this floorplan great for entertaining. The kitchen has custom cabinetry with granite counter tops, large pantry, stainless appliances, GE café double oven w/ natural gas range, and pot filler faucet. The HUGE master suite has tray ceilings, recessed lighting, surround sound and a large walk-in closet with custom cabinetry just installed in January! The master bath has a custom double vanity installed last September and has a large walk-in tiled shower with separate soaker tub. There is crown molding throughout the main level, which flows into the two downstairs guest bedrooms. The laundry room has a large sink and folding station with an inwall fold down ironing board. This area also makes for a great mudroom! Upstairs hosts a large bonus room which could be the fourth bedroom or could be a used as an office/workout space as the current owners have it set up as. There is a third full bath upstairs and large walk-in closet or climate-controlled storage space. The opportunities are endless with this upstairs space! Speaking of storage space, this home has additional walk-in storage in the attic as well as additional storage closets in the garage to keep your living spaces looking tidy! No rickety pull downs or small spaces to store things. This home has plenty of accessible storage space as easy as just opening a door. The garage is a TRUE two car garage which also has room for a golf cart (as shown in the listing pictures). Other features include: Nest thermostat, whole house generator (installed 7/21), washer and dryer convey (purchased 6/20), HVAC unit replaced in 3/20, ventless logs replaced in 7/19, Leaf Filter Gutter Guards installed in 7/19, all new landscaping in 10/19. The eight-acre amenity area includes clubhouse with a covered, screened-in room with fireplace and a climate controlled kitchen area which is perfect for neighborhood gatherings, supper clubs or birthday parties. Other neighborhood amenities include: fishing ponds, soccer field, half basketball court, playground, pool, kiddie pool, gas grills at pool for afternoon cookouts, walking trails, private boat ramp, community day dock and boat storage (when available). Collins Creek is a short boat ride away from the Waccamaw River and Intracoastal Waterway. Please contact the listing agent, or your Realtor, for any other questions or to schedule a showing while you still can!
Location
State SC
County Georgetown
Community Prince Creek - Collins Creek Landing
Area 40A Murrells Inlet - Georgetown County
Zoning PD
Interior
Interior Features Window Treatments, Breakfast Bar, Bedroom on Main Level, Breakfast Area, Entrance Foyer, Stainless Steel Appliances, Solid Surface Counters
Heating Central, Electric
Cooling Central Air
Flooring Carpet, Tile, Wood
Furnishings Unfurnished
Fireplace No
Appliance Double Oven, Dishwasher, Disposal, Microwave, Range, Refrigerator, Dryer, Washer
Laundry Washer Hookup
Exterior
Exterior Feature Fence, Sprinkler/ Irrigation, Porch, Patio
Parking Features Attached, Two Car Garage, Garage, Garage Door Opener
Garage Spaces 2.0
Pool Community, Outdoor Pool
Community Features Boat Facilities, Clubhouse, Dock, Golf Carts OK, Gated, Recreation Area, Long Term Rental Allowed, Pool
Utilities Available Cable Available, Electricity Available, Natural Gas Available, Phone Available, Sewer Available, Underground Utilities, Water Available
Amenities Available Boat Dock, Boat Ramp, Clubhouse, Gated, Owner Allowed Golf Cart, Owner Allowed Motorcycle, Pet Restrictions
Total Parking Spaces 4
Building
Lot Description Outside City Limits, Rectangular
Entry Level One and One Half
Foundation Slab
Water Public
Level or Stories One and One Half
Construction Status Resale
Schools
Elementary Schools Waccamaw Elementary School
Middle Schools Waccamaw Middle School
High Schools Waccamaw High School
Others
HOA Fee Include Association Management,Common Areas,Legal/Accounting,Pool(s),Recreation Facilities,Trash
Senior Community No
Tax ID 41-0133F-001-05-18
Monthly Total Fees $137
Security Features Gated Community
Acceptable Financing Cash, Conventional, FHA, Portfolio Loan, VA Loan
Disclosures Covenants/Restrictions Disclosure, Seller Disclosure
Listing Terms Cash, Conventional, FHA, Portfolio Loan, VA Loan
Financing Cash
Special Listing Condition None
Pets Allowed Owner Only, Yes
Read Less
Want to know what your home might be worth? Contact us for a FREE valuation!

Our team is ready to help you sell your home for the highest possible price ASAP

Copyright 2025 Coastal Carolinas Multiple Listing Service, Inc. All rights reserved.





