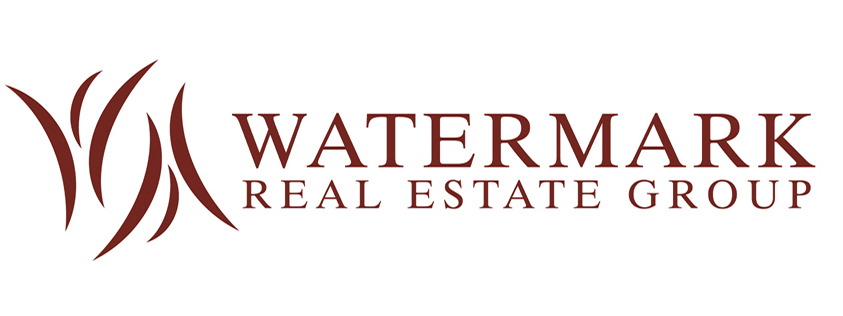Bought with Murrells Inlet Real Estate Pro
$1,100,000
$1,199,000
8.3%For more information regarding the value of a property, please contact us for a free consultation.
2203 Oyster Cove Murrells Inlet, SC 29576
5 Beds
4 Baths
2,842 SqFt
Key Details
Sold Price $1,100,000
Property Type Single Family Home
Sub Type Detached
Listing Status Sold
Purchase Type For Sale
Square Footage 2,842 sqft
Price per Sqft $387
Subdivision Inlet Pointe
MLS Listing ID 2300679
Sold Date 06/07/23
Style Raised Beach
Bedrooms 5
Full Baths 4
Construction Status Resale
HOA Y/N No
Year Built 1988
Lot Size 10,454 Sqft
Acres 0.24
Property Sub-Type Detached
Source CCAR
Property Description
Welcome to "The Pointe" of Garden City SC. This 5 bedroom, 4 bathroom, raised, coastal beach house, is settled in the exclusive Inlet Pointe. This home is bright and open, allowing you to see all the beautiful nature the Atlantic Coastal wildlife outside its many windows. Views of your personal floating dock dancing with the tides. Your floating dock gives you access to Murrells Inlet and the Atlantic Ocean. Your private saltwater pool enticing you to take a dip. Enjoy your coffee on one of two back porches and watch the sun rise, all while getting a possible glimpse of one of the local red foxes that live in the bluffs nearby. Once you have your fishing license in tow, throw a line off your floating dock and relax, breathe in the salt air. Watch all the fiddler crabs go about their busy lives in the pluff mudd. Many activities can be enjoyed in Murrells Inlet. Boating, Paddle boarding, fishing, swimming, beach combing, the list goes on. This home is wonderful to get away and enjoy some peace and quite, but also is equipped with room for entertaining. The large Carolina room is perfect for entertaining friends or cozy up to read a nice book. The main living room/dining room comes equipped with a large flat screen TV and a surround sound system. The living room also has a wet bar with an ice maker. The large open kitchen comes with black and steel appliances. Above the spacious island cabinets, up lighting can be found and used for many decorative ideas. The split floor plan has 5 bedrooms and 3 bathrooms upstairs. The 4th bathroom is downstairs, pool side. Step into the foyer and to the far left you find the primary bedroom and restroom with a large walk in closet. continue down the left hallway to bedroom 2 and 3 with a shared bathroom #2. A beautifully updated laundry room finishes the left hallway. To the right of the foyer, you enter the grand kitchen/dinning/living room combo as well as the Carolina room. Just past the kitchen, you walk into the fourth and fifth bedrooms. The third restroom they share has been recently renovated. The beautiful vanity was hand crafted with local wood by a local craftsman. Bedroom's number 1-4 have slider doors that open to the back porches. Room 4 has a private porch. Heading down the back porch, you can walk out to your personal floating dock or sit under the house on the large pool deck laid out with beautiful pavers. The seller has just completed backyard upgrades. New St. Augustine sod, new smart sprinkler system, and a beautiful new sea wall. The spacious entertaining area under the house has countless possibilities. For example, the previous owner used some of the spaces for; Outdoor BBQ, lower kitchen area, game room, bar, tv area, workshop, golf cart parking. The downstairs electrical was upgraded and numerous GFCI outlets and new lighting installed to enjoy the area long after the sun has gone down. Listing agent is related to the owner.
Location
State SC
County Georgetown
Community Inlet Pointe
Area 27A Garden City Mainland & Pennisula
Zoning Res
Interior
Interior Features Attic, Fireplace, Other, Permanent Attic Stairs, Split Bedrooms, Breakfast Bar, Breakfast Area, Entrance Foyer, Kitchen Island, Stainless Steel Appliances, Solid Surface Counters, Workshop
Flooring Carpet, Luxury Vinyl Plank, Tile, Vinyl
Furnishings Unfurnished
Fireplace Yes
Appliance Dishwasher, Freezer, Disposal, Microwave, Range, Refrigerator, Dryer, Washer
Laundry Washer Hookup
Exterior
Exterior Feature Balcony, Deck, Dock, Fence, Sprinkler/ Irrigation, Porch, Patio, Storage
Parking Features Attached, Garage, Two Car Garage, Boat, Garage Door Opener
Garage Spaces 2.0
Pool Outdoor Pool, Private
Utilities Available Cable Available, Electricity Available, Natural Gas Available, Phone Available, Sewer Available, Water Available
Waterfront Description Channel, Creek, Dock Access
Total Parking Spaces 5
Building
Lot Description Flood Zone, Stream/ Creek
Entry Level One
Foundation Raised
Water Public
Level or Stories One
Construction Status Resale
Schools
Elementary Schools Waccamaw Elementary School
Middle Schools Waccamaw Middle School
High Schools Waccamaw High School
Others
Senior Community No
Tax ID 41-0130-020-59-00
Security Features Security System,Smoke Detector(s)
Acceptable Financing Cash, Conventional, FHA, VA Loan
Disclosures Seller Disclosure
Listing Terms Cash, Conventional, FHA, VA Loan
Financing Cash
Special Listing Condition None
Read Less
Want to know what your home might be worth? Contact us for a FREE valuation!

Our team is ready to help you sell your home for the highest possible price ASAP

Copyright 2025 Coastal Carolinas Multiple Listing Service, Inc. All rights reserved.






