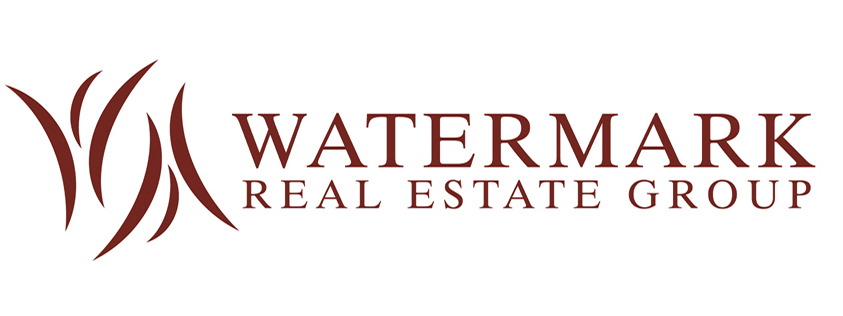Bought with Realty ONE Group DocksideSouth
$979,900
$989,900
1.0%For more information regarding the value of a property, please contact us for a free consultation.
15 Carson Creek Dr. Murrells Inlet, SC 29576
3 Beds
4.5 Baths
2,808 SqFt
Key Details
Sold Price $979,900
Property Type Single Family Home
Sub Type Detached
Listing Status Sold
Purchase Type For Sale
Square Footage 2,808 sqft
Price per Sqft $348
Subdivision Belle Vue
MLS Listing ID 2306295
Sold Date 06/22/23
Style Raised Beach
Bedrooms 3
Full Baths 4
Half Baths 1
Construction Status Resale
HOA Fees $218/mo
HOA Y/N Yes
Year Built 2011
Lot Size 10,890 Sqft
Acres 0.25
Property Sub-Type Detached
Source CCAR
Property Description
Welcome to 15 Carson Creek Drive in Murrells Inlet, SC. This low country home has wonderful water views from all three levels, as well as an elevator to all three floors. With your very own private floating dock, access the inlet with ease for fishing, sunset cruises, or dinner at the Marshwalk! The dock is also ideal for paddleboarding, kayaking, crabbing, etc. Starting with the ground level of this home, there are two front entry garage doors accompanied with a side load garage, ideal for a golf cart, small boat/trailer, etc. There is also a climate-controlled office and bathroom on the ground level, which could also second as a home gym or additional storage area. With plenty of walk-in storage space in the garage level currently, I doubt you need this space for additional storage. The waterfront side of the home is where you will spend most of your time. The covered outdoor living area has an inviting gas fireplace with wall mounted TV above ideal for entertaining your guests or for family gatherings. There is also quite the outdoor kitchen area with custom built-in grill, separate single burner, full size refrigerator and built-in sink. This area is shaded by an absolutely, gorgeous live oak and can be accessed from the garage, or from the deck off the main level. Speaking of the main level, as you enter the home, you are greeted by the gorgeous heart-pine floors throughout the main living areas. The kitchen is very spacious and opens into the living/dining areas. The kitchen has basically been completely redone. It has a gas range, custom tiled backsplash, and coffee bar area. Just off the dining area is an inviting Carolina Room that has three walls of windows which surround you with relaxing water views. The rear deck just off the living room is the perfect getaway to read a book at the end of the day and listen to the sound of the ocean. The top floor hosts the three large bedrooms, with the master on the waterfront side of the home. Waking up in the mornings will not be difficult with the views this home has to offer. The master suite has a walk-in closet with custom cabinetry, double tray ceiling, tons of natural light, and a dual sink vanity in the bathroom with a large, tiled walk-in shower. The other two bedrooms have their own private on-suite baths, and the laundry space is also on this floor for easy convenience. This gated street only has five homes meaning little traffic, less noise and more privacy… yet close to everything Murrells Inlet proper has to offer. This is truly coastal living at its finest as you are a golf cart, bike ride, or boat ride away from the Marshwalk, shops, churches, other restaurants, etc. Please contact the listing agent, or your Realtor, for any additional information or to schedule a showing. There is also a Matterport virtual tour for this property that you may access.
Location
State SC
County Georgetown
Community Belle Vue
Area 40A Murrells Inlet - Georgetown County
Zoning PUD
Interior
Interior Features Elevator, Fireplace, Window Treatments, Breakfast Bar, Breakfast Area, Kitchen Island, Stainless Steel Appliances, Solid Surface Counters
Heating Central, Electric
Cooling Central Air
Flooring Carpet, Tile, Wood
Furnishings Unfurnished
Fireplace Yes
Appliance Dishwasher, Disposal, Range, Refrigerator, Range Hood, Dryer, Washer
Laundry Washer Hookup
Exterior
Exterior Feature Built-in Barbecue, Barbecue, Deck, Dock, Fence, Porch, Patio
Parking Features Underground, Garage, Garage Door Opener
Community Features Golf Carts OK, Gated, Long Term Rental Allowed
Utilities Available Cable Available, Electricity Available, Natural Gas Available, Phone Available, Sewer Available, Underground Utilities, Water Available
Amenities Available Gated, Owner Allowed Golf Cart, Pet Restrictions
Waterfront Description Creek, Dock Access
View Marsh View
Total Parking Spaces 4
Building
Lot Description Cul- De- Sac, Flood Zone, Outside City Limits, Stream/ Creek
Entry Level Three Or More
Foundation Raised
Water Public
Level or Stories Three Or More
Construction Status Resale
Schools
Elementary Schools Waccamaw Elementary School
Middle Schools Waccamaw Middle School
High Schools Waccamaw High School
Others
HOA Fee Include Common Areas,Legal/Accounting
Senior Community No
Tax ID 41-0106-036-34-00
Monthly Total Fees $218
Security Features Gated Community
Acceptable Financing Cash, Conventional, FHA, Portfolio Loan
Disclosures Covenants/Restrictions Disclosure, Seller Disclosure
Listing Terms Cash, Conventional, FHA, Portfolio Loan
Financing Conventional
Special Listing Condition None
Pets Allowed Owner Only, Yes
Read Less
Want to know what your home might be worth? Contact us for a FREE valuation!

Our team is ready to help you sell your home for the highest possible price ASAP

Copyright 2025 Coastal Carolinas Multiple Listing Service, Inc. All rights reserved.






