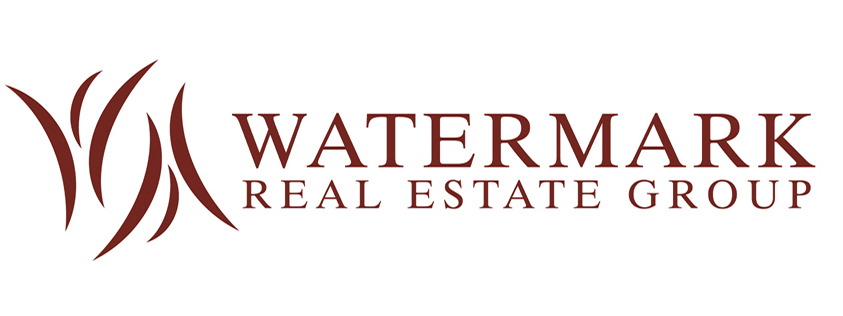Bought with Century 21 Barefoot Realty
$515,000
$519,900
0.9%For more information regarding the value of a property, please contact us for a free consultation.
3200 Stoney Creek Ct. North Myrtle Beach, SC 29582
5 Beds
4.5 Baths
3,051 SqFt
Key Details
Sold Price $515,000
Property Type Single Family Home
Sub Type Detached
Listing Status Sold
Purchase Type For Sale
Square Footage 3,051 sqft
Price per Sqft $168
Subdivision Barefoot Resort - Long Bridge
MLS Listing ID 2106141
Sold Date 05/19/21
Style Traditional
Bedrooms 5
Full Baths 4
Half Baths 1
Construction Status Resale
HOA Fees $152/mo
HOA Y/N Yes
Year Built 2008
Lot Size 0.380 Acres
Acres 0.38
Property Sub-Type Detached
Source CCAR
Property Description
Welcome home to this beautifully upgraded 5 bedroom, 4.5 bathroom home in the highly sought after golf course community, Long Bridge at Barefoot Resort. This home features a spacious open floor plan with tall ceilings and luxurious wood flooring throughout. The living room features a beautiful fireplace as a main focal point, and connects the formal dining room and the kitchen, perfect for entertaining. The kitchen is equipped with stainless steel appliances including double ovens, granite countertops, a work island, a breakfast bar and a breakfast nook overlooking the backyard. Each bedroom includes a ceiling fan, easy access to a bathroom and plenty of closet space. There are two masters on the first floor for even more added convenience. A bonus room upstairs with its own bathroom can be used as an office, play room, or additional sleeping space. Long Bridge at Barefoot offers a community pool, and access to all Barefoot Amenities including the beachfront cabana, resort style pools, grilling areas, clubhouse with exercise facilities, tennis and pickle ball courts, and more! This home also comes with a transferrable golf membership! You won't want to miss this. Schedule your showing today!
Location
State SC
County Horry
Community Barefoot Resort - Long Bridge
Area 10C North Myrtle Beach Area--Barefoot Resort
Zoning X
Interior
Interior Features Split Bedrooms, Window Treatments, Breakfast Bar, Bedroom on Main Level, Breakfast Area, Entrance Foyer, In- Law Floorplan, Kitchen Island, Stainless Steel Appliances, Solid Surface Counters
Heating Central
Cooling Central Air
Flooring Carpet, Tile, Wood
Furnishings Unfurnished
Fireplace No
Appliance Double Oven, Dishwasher, Disposal, Microwave, Range, Refrigerator, Range Hood, Dryer, Washer
Laundry Washer Hookup
Exterior
Exterior Feature Sprinkler/ Irrigation, Porch, Patio
Parking Features Attached, Garage, Two Car Garage, Garage Door Opener
Garage Spaces 2.0
Pool Community, Outdoor Pool
Community Features Beach, Clubhouse, Golf Carts OK, Private Beach, Recreation Area, Golf, Long Term Rental Allowed, Pool
Utilities Available Cable Available, Electricity Available, Phone Available, Sewer Available, Water Available
Amenities Available Beach Rights, Clubhouse, Owner Allowed Golf Cart, Owner Allowed Motorcycle, Private Membership, Pet Restrictions, Security, Tenant Allowed Golf Cart
Total Parking Spaces 4
Building
Lot Description Cul- De- Sac, City Lot, Near Golf Course, Irregular Lot
Entry Level One and One Half
Foundation Slab
Water Public
Level or Stories One and One Half
Construction Status Resale
Schools
Elementary Schools Ocean Drive Elementary
Middle Schools North Myrtle Beach Middle School
High Schools North Myrtle Beach High School
Others
HOA Fee Include Common Areas,Insurance,Internet,Legal/Accounting,Pool(s),Security
Senior Community No
Tax ID 35905020009
Monthly Total Fees $152
Security Features Security System,Smoke Detector(s),Security Service
Acceptable Financing Cash, Conventional, FHA
Disclosures Covenants/Restrictions Disclosure, Seller Disclosure
Listing Terms Cash, Conventional, FHA
Financing Conventional
Special Listing Condition None
Pets Allowed Owner Only, Yes
Read Less
Want to know what your home might be worth? Contact us for a FREE valuation!

Our team is ready to help you sell your home for the highest possible price ASAP

Copyright 2025 Coastal Carolinas Multiple Listing Service, Inc. All rights reserved.





