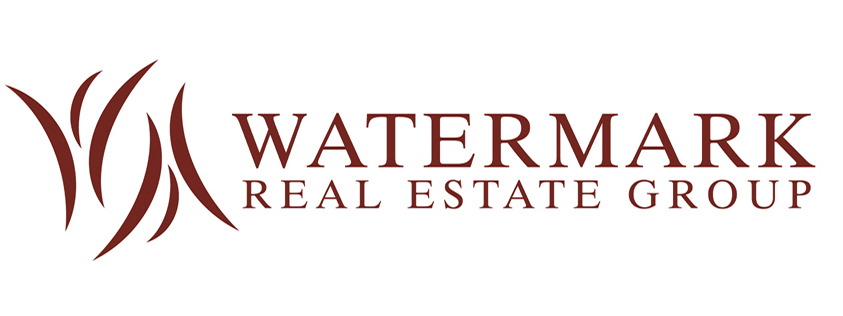Bought with CB Sea Coast Advantage PI
$570,000
$595,000
4.2%For more information regarding the value of a property, please contact us for a free consultation.
30 Wickham Ct. Pawleys Island, SC 29585
4 Beds
4.5 Baths
3,345 SqFt
Key Details
Sold Price $570,000
Property Type Single Family Home
Sub Type Detached
Listing Status Sold
Purchase Type For Sale
Square Footage 3,345 sqft
Price per Sqft $170
Subdivision Allston Plantation
MLS Listing ID 2213942
Sold Date 08/15/22
Style Traditional
Bedrooms 4
Full Baths 4
Half Baths 1
Construction Status Resale
HOA Fees $185/mo
HOA Y/N Yes
Year Built 2006
Lot Size 0.270 Acres
Acres 0.27
Property Sub-Type Detached
Source CCAR
Property Description
Once in a while a home comes on the market that is extra-special, with unexpected extras that exceed expectations, and this is that home. The list of upgrades is endless in this 4BR/4.5BA with features galore! A hidden gem, tucked in the south end of Pawleys Island in the desired Allston Plantation. You will love the curb appeal with Tennessee river rock stone flower beds before walking into the front door. Immediately upon walking in you are greeted to soaring ceilings and spaciousness of the open floor plan that has a warm and inviting feel. Just off the large foyer are French doors leading to a bonus room that could be used as a playroom or home office/library with recessed lighting while on the other side you will see a formal dining area complete with tray ceilings framed by columns. The large great room includes a gas fireplace, custom built cabinetry, new flooring, and ample recessed lighting – perfect for entertaining. The expansive kitchen features plentiful cabinetry and granite countertops for making those special holiday family dinners, tiled backsplash, center island, and a large breakfast nook that will take your breath away. The laundry room is located right off the kitchen area. The spacious master bedroom suite has tray ceilings and a master bath sure to meet all your needs, complete with dual vanities, large walk-in shower, corner whirlpool tub, plus two large custom walk-in closets. The home features two additional bedrooms and two and a half bathrooms on the main floor, one of which can serve as a second master suite complete with vaulted ceilings, an en suite, and a custom walk-in closet. A fourth bedroom/bonus room, located above the garage, with a full bath would be perfect as a guest suite, office, playroom, or media room. In addition, there is a spacious Carolina room that leads out to a large custom paver patio perfect for backyard grilling and entertaining. The 2-car garage is oversized with a four-foot bump out along with a utility sink and brand-new water heater. The exterior features a new roof with gutters and an independently metered irrigation system to finish out this spectacular home. It is just a short walk to the clubhouse where very nice amenities await, including a pool, hot tub, fitness center, picnic area with outdoor grills, kids' playground, and a har-tru clay tennis court. Wonderful location – close to beaches, shopping, fine dining, and some of the best golf courses on the coast. Welcome to the BEACH!!!
Location
State SC
County Georgetown
Community Allston Plantation
Area 45A Pawleys Island Area
Zoning Res
Interior
Interior Features Attic, Fireplace, Permanent Attic Stairs, Breakfast Bar, Bedroom on Main Level, Entrance Foyer, Kitchen Island, Solid Surface Counters
Heating Central, Electric, Propane
Cooling Central Air
Flooring Carpet, Tile, Vinyl
Furnishings Unfurnished
Fireplace Yes
Appliance Dishwasher, Disposal, Microwave, Range, Refrigerator
Laundry Washer Hookup
Exterior
Exterior Feature Patio
Parking Features Attached, Garage, Two Car Garage, Garage Door Opener
Garage Spaces 2.0
Community Features Clubhouse, Recreation Area, Long Term Rental Allowed
Utilities Available Cable Available, Electricity Available, Phone Available, Sewer Available, Underground Utilities, Water Available
Amenities Available Clubhouse
Total Parking Spaces 4
Building
Lot Description Outside City Limits, Rectangular
Entry Level One and One Half,One
Foundation Slab
Water Public
Level or Stories One and One Half, One
Construction Status Resale
Schools
Elementary Schools Waccamaw Elementary School
Middle Schools Waccamaw Middle School
High Schools Waccamaw High School
Others
HOA Fee Include Association Management,Common Areas,Cable TV,Pool(s),Recreation Facilities,Trash
Senior Community No
Tax ID 04-0198-049-00-00
Monthly Total Fees $185
Security Features Smoke Detector(s)
Acceptable Financing Cash, Conventional
Disclosures Covenants/Restrictions Disclosure, Seller Disclosure
Listing Terms Cash, Conventional
Financing Conventional
Special Listing Condition None
Read Less
Want to know what your home might be worth? Contact us for a FREE valuation!

Our team is ready to help you sell your home for the highest possible price ASAP

Copyright 2025 Coastal Carolinas Multiple Listing Service, Inc. All rights reserved.





