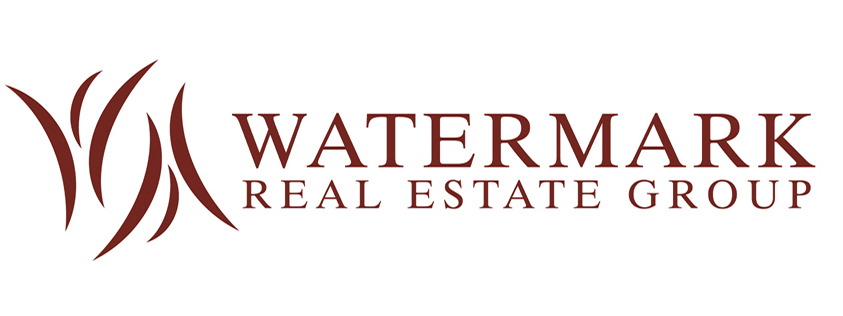Bought with Matt O'Neill Real Estate Off A
$825,000
$849,900
2.9%For more information regarding the value of a property, please contact us for a free consultation.
225 Georgetown Dr. Pawleys Island, SC 29585
3 Beds
3.5 Baths
2,671 SqFt
Key Details
Sold Price $825,000
Property Type Single Family Home
Sub Type Detached
Listing Status Sold
Purchase Type For Sale
Square Footage 2,671 sqft
Price per Sqft $308
Subdivision Pawleys Plantation
MLS Listing ID 2401313
Sold Date 03/01/24
Style Traditional
Bedrooms 3
Full Baths 3
Half Baths 1
Construction Status Resale
HOA Fees $134/mo
HOA Y/N Yes
Year Built 2018
Lot Size 0.370 Acres
Acres 0.37
Property Sub-Type Detached
Source CCAR
Property Description
Exceptionally well maintained and updated 3 bedroom, 3 1/2 bathroom home with a 3 car side loading garage located on the 6th fairway of the recently renovated Pawleys Plantation Golf & Country Club, a Jack Nicklaus Signature Golf Course. This all one level home has what you are looking for. Large great room with vaulted ceilings with oversized ceiling fan, built-in entertainment center (wall mounted TV and sound system convey), and wood burning fireplace with a redwood mantel. 3/4 inch thick hardwood floors (except for full bathrooms). Large kitchen with Bosch Appliances, double oven, Quartz Countertops, custom cabinets (some with pull outs), pantry, under counter lighting and showcase cabinet with lighting, wet bar/coffee bar area, eat-in area, and pantry. Dining area off of kitchen and great room. Large office that could be used as a flex room. Master Bedroom with tray ceilings, area between Master Bedroom and Master Bathroom with cabinets, drawers, and counterspace adjacent to the walk-in closet with built-ins. Master Bathroom with floating counters with dual sinks and storage, private water closet, and tiled shower and floors in bathroom that were remodeled in 2022. Split bedroom plan with two bedrooms with En Suite Bathrooms (tiled shower in one and porcelain tub with tiled backsplash in the other). Large laundry room with Maytag Washer & Dryer, sink, counter, and cabinet space. Half bathroom off of great room for easy access for your dinner guests. Extra cabinets, draws, and counter space in hallway near laundry room and 2nd and 3rd bedrooms. Large screened-in porch (14' x 30') overlooking the back yard and hole #6. Stoned pavers with circular driveway with plenty of parking for everyone. Other features include epoxy flooring in 3 car garage, front porch, and screened-in porch, Halo entire home water purification system installed in 2020, remote control ceiling fans with lights in all bedrooms and office, Anderson hurricane wind rated windows (impact resistant), gutter guards, Rain Bird irrigation system, cemented and spray foam insulated crawl space accessed from garage, spray foam insulation in attic, and draperies throughout by local interior designer Elizabeth Satterfield. Pawleys Plantation is a gated community and golf & social memberships are available to Pawleys Plantation Golf & Country Club if you wish to join. Pawleys Plantation is a short car ride to Pawleys Island Beaches, local restaurants and night life, shopping, and other area championship golf courses. Georgetown is 7 miles south, Myrtle Beach is 20 miles north, and Historic Charleston is 70 miles south. Make you appointment today to view this exceptional home.
Location
State SC
County Georgetown
Community Pawleys Plantation
Area 45B Pawleys Island Area-Pawleys Plantation S & Deb
Zoning PUD
Rooms
Basement Crawl Space
Interior
Interior Features Fireplace, Split Bedrooms, Window Treatments, Bedroom on Main Level, Entrance Foyer, Kitchen Island, Stainless Steel Appliances, Solid Surface Counters
Heating Central, Electric
Cooling Central Air
Flooring Tile, Wood
Furnishings Unfurnished
Fireplace Yes
Appliance Double Oven, Dishwasher, Disposal, Microwave, Range, Refrigerator, Range Hood, Dryer, Water Purifier, Washer
Laundry Washer Hookup
Exterior
Exterior Feature Sprinkler/ Irrigation, Porch
Parking Features Attached, Three Car Garage, Garage, Garage Door Opener
Garage Spaces 3.0
Pool Community, Outdoor Pool
Community Features Clubhouse, Golf Carts OK, Gated, Recreation Area, Tennis Court(s), Golf, Long Term Rental Allowed, Pool
Utilities Available Cable Available, Electricity Available, Phone Available, Sewer Available, Underground Utilities, Water Available
Amenities Available Clubhouse, Gated, Owner Allowed Golf Cart, Pet Restrictions, Security, Tennis Court(s)
Total Parking Spaces 8
Building
Lot Description Near Golf Course, Outside City Limits, On Golf Course, Rectangular
Entry Level One
Foundation Crawlspace
Water Public
Level or Stories One
Construction Status Resale
Schools
Elementary Schools Waccamaw Elementary School
Middle Schools Waccamaw Middle School
High Schools Waccamaw High School
Others
HOA Fee Include Association Management,Common Areas,Cable TV,Internet,Legal/Accounting,Security,Trash
Senior Community No
Tax ID 04-0194F-031-00-00
Monthly Total Fees $134
Security Features Gated Community,Smoke Detector(s),Security Service
Acceptable Financing Cash, Conventional
Disclosures Covenants/Restrictions Disclosure, Seller Disclosure
Listing Terms Cash, Conventional
Financing Conventional
Special Listing Condition None
Pets Allowed Owner Only, Yes
Read Less
Want to know what your home might be worth? Contact us for a FREE valuation!

Our team is ready to help you sell your home for the highest possible price ASAP

Copyright 2025 Coastal Carolinas Multiple Listing Service, Inc. All rights reserved.






