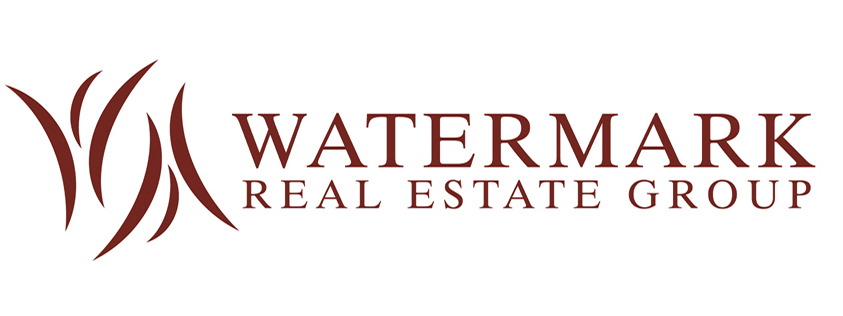Bought with Century 21 The Harrelson Group
$337,000
$342,000
1.5%For more information regarding the value of a property, please contact us for a free consultation.
1423 Half Penny Loop Conway, SC 29526
3 Beds
2 Baths
2,036 SqFt
Key Details
Sold Price $337,000
Property Type Single Family Home
Sub Type Detached
Listing Status Sold
Purchase Type For Sale
Square Footage 2,036 sqft
Price per Sqft $165
Subdivision Hillsborough
MLS Listing ID 2413060
Sold Date 10/31/24
Style Traditional
Bedrooms 3
Full Baths 2
Construction Status Resale
HOA Fees $117/mo
HOA Y/N Yes
Year Built 2007
Lot Size 10,018 Sqft
Acres 0.23
Property Sub-Type Detached
Source CCAR
Property Description
***BRAND NEW HVAC 6/6/24!***Discover this immaculate 3 bedroom, 2 bath home with over 2,000 finished square feet, nestled on a picturesque pond in the highly desired Hillsborough community. This stunning residence features a bright and sunny Carolina Room, an oversized kitchen, a spacious living room, and a second living area with a cozy gas fireplace. The formal dining room is open to the living area, creating a perfect space for entertaining. The vaulted ceilings add an elegant touch, while numerous windows flood the home with natural light. The kitchen is a chef's dream, boasting ample cabinet space, stainless steel appliances, a pantry, and extensive granite countertops, including a slab granite backsplash. It also features a breakfast bar and a large eating area with a bay window. The large primary bedroom includes a walk-in closet and an en suite bathroom with a whirlpool tub and shower attachment. The secondary bedrooms share a renovated bathroom with a walk-in shower. The backyard is your oasis, backing up to a serene pond with an outdoor screened seating area and a beautiful Koi pond. The rear patio features a stone paver system, adding a touch of elegance, with space for outdoor seating and bar-b-que space. Whether entertaining or relaxing, the outdoor living area is simply stunning. This home is loaded with upgrades, including a BRAND NEW 6/7/2024 HVAC, hand-stamped concrete driveway and walkway, an outdoor seating area in front, a solar tube in the laundry room, two attic fans, extra attic insulation, whole-house surge protection, and a sprinkler system with a separate meter. The Hillsborough community offers a peaceful, friendly atmosphere with access to a clubhouse and pool. There is a playground, pickle ball and basketball courts, and bacci ball lanes. Conveniently located near major highways, hospitals, golf courses, shopping, dining, Historic Downtown Conway, and just a short drive to the beach, this home perfectly combines comfort, style, and convenience. Don't miss the opportunity to make this exceptional property your new home
Location
State SC
County Horry
Community Hillsborough
Area 10A Conway To Myrtle Beach Area--Between 90 & Waterway Redhill/Grande Dunes
Zoning PUD
Interior
Interior Features Attic, Central Vacuum, Furnished, Fireplace, Permanent Attic Stairs, Breakfast Bar, Bedroom on Main Level, Breakfast Area, Stainless Steel Appliances, Solid Surface Counters
Heating Central, Propane
Cooling Attic Fan, Central Air
Flooring Carpet, Laminate, Tile
Furnishings Unfurnished
Fireplace Yes
Appliance Dishwasher, Disposal, Microwave, Range, Refrigerator, Dryer, Water Purifier, Washer
Exterior
Exterior Feature Sprinkler/ Irrigation, Porch, Patio
Parking Features Attached, Garage, Two Car Garage, Garage Door Opener
Garage Spaces 2.0
Pool Community, Outdoor Pool
Community Features Clubhouse, Golf Carts OK, Recreation Area, Tennis Court(s), Long Term Rental Allowed, Pool
Utilities Available Cable Available
Amenities Available Clubhouse, Owner Allowed Golf Cart, Owner Allowed Motorcycle, Pet Restrictions, Tennis Court(s)
Waterfront Description Pond
Total Parking Spaces 4
Building
Lot Description Irregular Lot, Lake Front, Outside City Limits, Pond on Lot
Entry Level One
Foundation Slab
Level or Stories One
Construction Status Resale
Schools
Elementary Schools Waccamaw Elementary School
Middle Schools Black Water Middle School
High Schools Carolina Forest High School
Others
HOA Fee Include Common Areas,Cable TV,Pool(s),Recreation Facilities
Senior Community No
Tax ID 36413040075
Monthly Total Fees $117
Security Features Security System,Smoke Detector(s)
Acceptable Financing Cash, Conventional
Disclosures Covenants/Restrictions Disclosure, Seller Disclosure
Listing Terms Cash, Conventional
Financing Conventional
Special Listing Condition None
Pets Allowed Owner Only, Yes
Read Less
Want to know what your home might be worth? Contact us for a FREE valuation!

Our team is ready to help you sell your home for the highest possible price ASAP

Copyright 2025 Coastal Carolinas Multiple Listing Service, Inc. All rights reserved.





