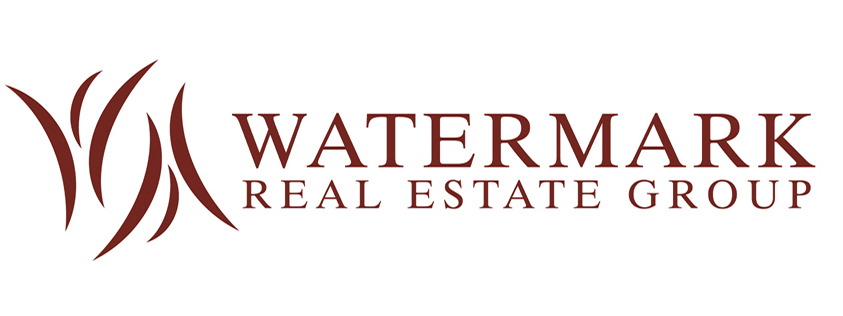Bought with CENTURY 21 Broadhurst
$770,000
$809,000
4.8%For more information regarding the value of a property, please contact us for a free consultation.
2020 Wood Stork Dr. Conway, SC 29526
5 Beds
4.5 Baths
2,513 SqFt
Key Details
Sold Price $770,000
Property Type Single Family Home
Sub Type Detached
Listing Status Sold
Purchase Type For Sale
Square Footage 2,513 sqft
Price per Sqft $306
Subdivision Wild Wing Plantation
MLS Listing ID 2422497
Sold Date 12/31/24
Style Contemporary
Bedrooms 5
Full Baths 4
Half Baths 1
Construction Status Never Occupied
HOA Fees $135/mo
HOA Y/N Yes
Year Built 2024
Lot Size 0.560 Acres
Acres 0.56
Property Sub-Type Detached
Source CCAR
Property Description
Welcome to 2020 Wood Stork Dr., a stunning new construction, 5-bedroom, 4 full-bath, and 1 half-bath home nestled on a serene .56-acre lakefront lot in the highly sought-after Wild Wing Plantation community. This beautiful black and white stucco home combines contemporary design with the tranquility of nature. The property features a large backyard with Crown Zoysia sod, a lawn sprinkler system, and a summer kitchen, ideal for outdoor cooking and entertainment. There's plenty of room for a pool, creating the perfect space for relaxation and fun. The home offers a convenient turnaround driveway and a 3-car garage with pre-wiring for electric vehicle charging, plus an oversized driveway for ample parking. Inside, you'll find luxurious LVP flooring throughout, complementing the home's modern feel. The living space is open and inviting, featuring a coffered ceiling, a built-in fireplace with elegant shelving, and stylish accents. The gourmet kitchen is equipped with white soft-close cabinetry, a large island, quartz countertops, a gas stove/oven with hood, a wine cooler, and a farmhouse sink. The customized walk-in pantry offers abundant storage. All closets in the home are fully custom-designed, finished with high-quality wood materials, and are walk-in, ensuring plenty of storage throughout the house. The split floor plan ensures privacy, with the main bedroom ensuite offering a spa-like retreat. It includes a double vanity, a large walk-in tiled shower, a soaking tub, a spacious linen closet, and a custom-designed walk-in closet. The home also features a dual-zone HVAC system for year-round comfort and efficiency. Located in the natural gas community of Wild Wing Plantation, the neighborhood offers boat storage and is conveniently close to shopping, dining, hospitals, and entertainment. Resort-style amenities include a clubhouse, multiple pools, a hot tub, a tennis court, a basketball court, a playground, and two award-winning golf courses with a pro shop and restaurant. This lakefront home is designed for luxury living, with high-end finishes, appliances, and thoughtful details throughout. Don't miss the opportunity to own this spectacular property!
Location
State SC
County Horry
Community Wild Wing Plantation
Area 10B Myrtle Beach Area--Carolina Forest
Zoning PD
Interior
Interior Features Attic, Fireplace, Permanent Attic Stairs, Split Bedrooms, Breakfast Bar, Bedroom on Main Level, Entrance Foyer, Kitchen Island, Stainless Steel Appliances, Solid Surface Counters
Heating Central, Electric
Cooling Central Air
Flooring Luxury Vinyl, Luxury Vinyl Plank
Furnishings Unfurnished
Fireplace Yes
Appliance Dishwasher, Disposal, Microwave, Range, Refrigerator, Range Hood
Laundry Washer Hookup
Exterior
Exterior Feature Sprinkler/ Irrigation, Outdoor Kitchen, Porch, Patio
Parking Features Attached, Garage, Three Car Garage, Golf Cart Garage, Garage Door Opener
Garage Spaces 3.0
Pool Community, Outdoor Pool
Community Features Clubhouse, Golf Carts OK, Recreation Area, Tennis Court(s), Golf, Long Term Rental Allowed, Pool
Utilities Available Cable Available, Electricity Available, Natural Gas Available, Sewer Available, Underground Utilities, Water Available
Amenities Available Clubhouse, Owner Allowed Golf Cart, Owner Allowed Motorcycle, Pet Restrictions, Security, Tennis Court(s)
Waterfront Description Pond
View Lake
Total Parking Spaces 7
Building
Lot Description Near Golf Course, Lake Front, Outside City Limits, Pond on Lot, Rectangular
Entry Level One
Foundation Slab
Water Public
Level or Stories One
New Construction Yes
Construction Status Never Occupied
Schools
Elementary Schools Carolina Forest Elementary School
Middle Schools Ten Oaks Middle
High Schools Carolina Forest High School
Others
HOA Fee Include Association Management,Common Areas,Legal/Accounting,Pool(s),Recreation Facilities,Trash
Senior Community No
Tax ID 38304030055
Monthly Total Fees $135
Security Features Smoke Detector(s),Security Service
Acceptable Financing Cash, Conventional, FHA, VA Loan
Disclosures Covenants/Restrictions Disclosure
Listing Terms Cash, Conventional, FHA, VA Loan
Financing Cash
Special Listing Condition None
Pets Allowed Owner Only, Yes
Read Less
Want to know what your home might be worth? Contact us for a FREE valuation!

Our team is ready to help you sell your home for the highest possible price ASAP

Copyright 2025 Coastal Carolinas Multiple Listing Service, Inc. All rights reserved.





