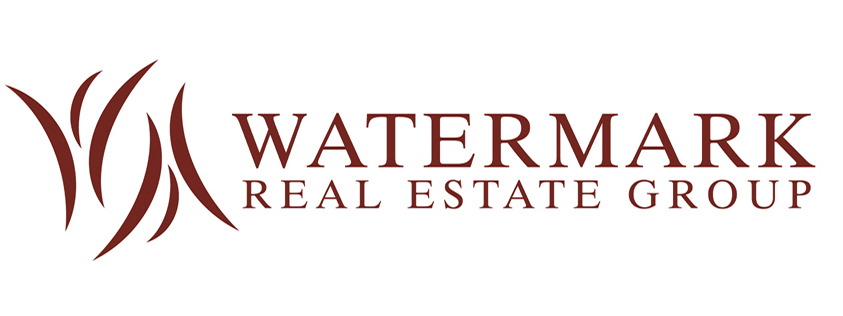Bought with Century 21 Barefoot Realty
$335,000
$340,000
1.5%For more information regarding the value of a property, please contact us for a free consultation.
433 Shaft Pl. Conway, SC 29526
3 Beds
2 Baths
1,715 SqFt
Key Details
Sold Price $335,000
Property Type Single Family Home
Sub Type Detached
Listing Status Sold
Purchase Type For Sale
Square Footage 1,715 sqft
Price per Sqft $195
Subdivision The Cottages At Shaftesbury
MLS Listing ID 2426735
Sold Date 01/06/25
Style Ranch
Bedrooms 3
Full Baths 2
Construction Status Resale
HOA Fees $175/mo
HOA Y/N Yes
Year Built 2019
Lot Size 6,098 Sqft
Acres 0.14
Property Sub-Type Detached
Source CCAR
Property Description
Experience the ultimate golf course lifestyle at Shaftesbury Glen Golf & Fish Club. This upgraded 3-bedroom, 2-bath ranch-style home with an Office/Den boasts 1,715 heated square feet of refined living space. From its granite-adorned kitchen to plantation shutters throughout, every detail has been thoughtfully enhanced. Enjoy peace of mind with a whole-home generator and sealed concrete, while a black aluminum fence provides charm and privacy. The HOA covers lawn care, landscaping, trash, and access to the community pool, making low-maintenance living effortless. The included free golf membership is a rare perk, ensuring endless opportunities to hit the greens for cart fees only. Nestled on a manicured 0.14-acre lot, this home is move-in ready and waiting for you to explore life in this desirable golf course community. The owner chose many upgrades, including bay window extensions in the dining room and primary bedroom, upgraded granite in the kitchen, marble countertops in the baths, and custom-designed shelving in all bedroom closets. They sealed the concrete on the front porch, screened porch, and additional patio. The property was beautifully landscaped with curb scaping for easy maintenance. Schedule your private showing today!
Location
State SC
County Horry
Community The Cottages At Shaftesbury
Area 09B Conway To Longs Area--Between Rt. 905 & Waccamaw River
Zoning RES
Interior
Interior Features Split Bedrooms, Window Treatments, Breakfast Bar, Bedroom on Main Level, Breakfast Area, Entrance Foyer, Stainless Steel Appliances, Solid Surface Counters
Heating Central, Electric
Cooling Central Air
Flooring Laminate, Tile
Furnishings Unfurnished
Fireplace No
Appliance Dishwasher, Disposal, Microwave, Range, Refrigerator, Dryer, Washer
Laundry Washer Hookup
Exterior
Exterior Feature Fence, Sprinkler/ Irrigation, Porch, Patio
Parking Features Attached, Garage, Two Car Garage, Garage Door Opener
Garage Spaces 2.0
Pool Community, Outdoor Pool
Community Features Golf Carts OK, Golf, Long Term Rental Allowed, Pool
Utilities Available Cable Available, Electricity Available, Other, Phone Available, Sewer Available, Underground Utilities, Water Available
Amenities Available Owner Allowed Golf Cart, Owner Allowed Motorcycle
Waterfront Description River Access
View Lake
Total Parking Spaces 4
Building
Lot Description Near Golf Course, Outside City Limits, Rectangular
Entry Level One
Foundation Slab
Builder Name H&H Home Builders
Water Public
Level or Stories One
Construction Status Resale
Schools
Elementary Schools Kingston Elementary School
Middle Schools Conway Middle School
High Schools Conway High School
Others
HOA Fee Include Common Areas,Maintenance Grounds,Pool(s),Trash
Senior Community No
Tax ID 29810010046
Monthly Total Fees $175
Security Features Security System,Smoke Detector(s)
Acceptable Financing Cash, Conventional, FHA
Disclosures Covenants/Restrictions Disclosure, Seller Disclosure
Listing Terms Cash, Conventional, FHA
Financing Cash
Special Listing Condition None
Read Less
Want to know what your home might be worth? Contact us for a FREE valuation!

Our team is ready to help you sell your home for the highest possible price ASAP

Copyright 2025 Coastal Carolinas Multiple Listing Service, Inc. All rights reserved.





