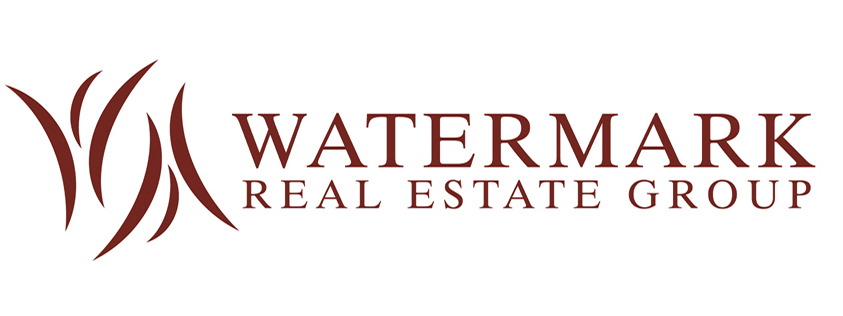Bought with Realty ONE Group DocksideNorth
$285,000
$285,000
For more information regarding the value of a property, please contact us for a free consultation.
106 Moss Circle Conway, SC 29526
3 Beds
2 Baths
1,664 SqFt
Key Details
Sold Price $285,000
Property Type Single Family Home
Sub Type Detached
Listing Status Sold
Purchase Type For Sale
Square Footage 1,664 sqft
Price per Sqft $171
Subdivision Myrtle Trace
MLS Listing ID 2428178
Sold Date 01/27/25
Style Ranch
Bedrooms 3
Full Baths 2
Construction Status Resale
HOA Fees $85/mo
HOA Y/N Yes
Year Built 1988
Lot Size 8,712 Sqft
Acres 0.2
Property Sub-Type Detached
Source CCAR
Property Description
Cozy cul-de-sac living awaits at this lovely 3 bedroom 2 bath home in the sought after 55+ Community of Myrtle Trace! Entering into the foyer you are greeted by beautiful hardwood floors that extend through the living room, dining area, and down the hall. There are two closets off the foyer in the hall for coats and extra storage; the entrance to the 2 car attached garage is on the adjacent wall of the foyer. In addition to the hardwoods, high vaulted ceilings and beautiful crown moulding define the inviting living room. French doors lead you into the multi purpose Carolina Room with lots of natural light. You can access the kitchen through the Carolina Room or dining area. In the kitchen you will find tile floors, a large charming bay window in the breakfast nook and stainless steel appliances including a refrigerator, dishwasher, built-in microwave and stove; plus there is also plenty of cabinet and counter space! The primary bedroom is very spacious with a large walk-in closet, and an ensuite bath with an updated tile walk-in glass door shower. There are two other bedrooms on the opposite side of the house in this split bedroom floor plan; there is also a second full bath in the hall for those bedrooms and guests to share. The laundry closet is also in the hallway with a full size washer and dryer and storage shelf. Off the Carolina Room in the backyard is a large deck with a beautiful pergola, a great place for cooking out with family and friends or enjoying a quiet cup of coffee in the mornings. The backyard has landscaping for privacy but the lot backs right up to the 11th Hole on the Burning Ridge Golf Course, which is just a quick golf cart ride down the street! Myrtle Trace residents have great amenities to enjoy such as a saltwater swimming pool, shuffleboard, and bocce ball! Myrtle Trace also holds community events regularly which include game and movie nights as well as themed and holiday parties! On top of all of that you are conveniently located on the Carolina Forest side of Conway; you will enjoy the quick access to tons of great restaurants and shops, plus all the southern charm that Historic Downtown Conway has to offer! Come see 106 Moss Circle in Myrtle Trace today!
Location
State SC
County Horry
Community Myrtle Trace
Area 23A Conway Area--South Of Conway Between 501 & Wacc. River
Zoning RES
Interior
Interior Features Split Bedrooms, Bedroom on Main Level, Breakfast Area, Entrance Foyer, Stainless Steel Appliances
Heating Central, Electric
Cooling Central Air
Flooring Carpet, Laminate, Tile, Wood
Furnishings Unfurnished
Fireplace No
Appliance Dishwasher, Microwave, Range, Refrigerator, Dryer, Washer
Laundry Washer Hookup
Exterior
Exterior Feature Deck, Porch
Parking Features Attached, Garage, Two Car Garage
Garage Spaces 2.0
Pool Community, Outdoor Pool
Community Features Clubhouse, Golf Carts OK, Gated, Recreation Area, Golf, Long Term Rental Allowed, Pool
Utilities Available Cable Available, Electricity Available, Phone Available, Sewer Available, Water Available
Amenities Available Clubhouse, Gated, Owner Allowed Golf Cart, Owner Allowed Motorcycle, Pet Restrictions
View Y/N Yes
View Golf Course
Total Parking Spaces 6
Building
Lot Description Cul- De- Sac, Near Golf Course, On Golf Course
Entry Level One
Foundation Slab
Water Public
Level or Stories One
Construction Status Resale
Schools
Elementary Schools Carolina Forest Elementary School
Middle Schools Ten Oaks Middle
High Schools Carolina Forest High School
Others
HOA Fee Include Common Areas,Pool(s),Recreation Facilities
Senior Community Yes
Tax ID 40003020051
Monthly Total Fees $85
Security Features Gated Community
Acceptable Financing Cash, Conventional, FHA, VA Loan
Disclosures Covenants/Restrictions Disclosure, Seller Disclosure
Listing Terms Cash, Conventional, FHA, VA Loan
Financing FHA
Special Listing Condition None
Pets Allowed Owner Only, Yes
Read Less
Want to know what your home might be worth? Contact us for a FREE valuation!

Our team is ready to help you sell your home for the highest possible price ASAP

Copyright 2025 Coastal Carolinas Multiple Listing Service, Inc. All rights reserved.





