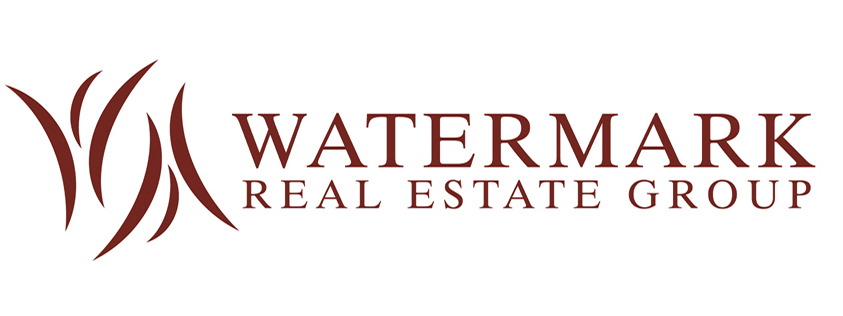Bought with The Litchfield Company RE
$1,200,000
$1,295,000
7.3%For more information regarding the value of a property, please contact us for a free consultation.
96 Chippewa Ln. Georgetown, SC 29440
5 Beds
3.5 Baths
3,080 SqFt
Key Details
Sold Price $1,200,000
Property Type Single Family Home
Sub Type Detached
Listing Status Sold
Purchase Type For Sale
Square Footage 3,080 sqft
Price per Sqft $389
Subdivision Francis Marion Estates
MLS Listing ID 2505557
Sold Date 06/06/25
Bedrooms 5
Full Baths 3
Half Baths 1
Construction Status Resale
HOA Y/N No
Year Built 2005
Lot Size 12.520 Acres
Acres 12.52
Property Sub-Type Detached
Source CCAR
Property Description
Situated on 12.5 private acres along the scenic Black River, The Homestead on Chippewa Lane is a rare waterfront retreat offering a perfect blend of Lowcountry charm and modern comfort. With 750 feet of direct river frontage, a private pond, and a 450-foot walkway leading to a covered pierhead and floating dock, this property is a dream for boating, fishing, and outdoor enthusiasts. Designed with graceful Colonial Revival influences, the home exudes Southern elegance with a symmetrical façade, a wraparound porch, and classic brick details. Inside, the thoughtfully crafted 5-bedroom, 3.5-bath residence blends timeless design with contemporary convenience. The heart of the home is the inviting family room, where a tumbled brick fireplace with a rustic timber mantle sets a warm and welcoming tone. Shiplap accents, custom molding, and rich hardwood floors add character, while large windows bring in natural light. The gourmet kitchen is both beautiful and functional, featuring a custom walnut butcher block island, high-end KitchenAid appliances, a walk-in pantry, and handcrafted cabinetry. Adjacent to the kitchen, the dining area is bathed in natural light, creating the perfect setting for gatherings. A dedicated home office provides a quiet retreat for work or daily tasks. The spacious primary suite offers a relaxing escape with hardwood floors, an ensuite bath with a freestanding clawfoot tub, a walk-in shower with dual showerheads, and a custom-built closet with direct access to the laundry center. The well-appointed laundry room is designed for efficiency and style, featuring brick flooring, custom cabinetry, an oak-topped folding station, and multiple access points, making daily tasks a breeze. Two additional guest bedrooms and a well-appointed hall bath complete the main level. Upstairs, a versatile bonus room serves as a recreation space, playroom, or home gym, along with two more bedrooms, a full bath, and generous walk-in attic storage. Outdoor living is elevated with expansive porches, a rear brick-accented patio with a wood-burning fireplace, and ample space for entertaining. A detached two-car garage with carriage house appeal includes a charming one-bedroom apartment with a full kitchen and bath—ideal for visitors or additional living space. For those embracing a sustainable lifestyle, the property even features a chicken coop for fresh eggs at home. This exceptional estate offers the ultimate Lowcountry lifestyle with privacy, space, and unmatched access to the river. Schedule your private tour today!
Location
State SC
County Georgetown
Community Francis Marion Estates
Area 52A Georgetown Area--Black River/Northeast Of Gtown Between Choppee & 51
Zoning Res
Rooms
Basement Crawl Space
Interior
Interior Features Fireplace, Other, Breakfast Bar, Bedroom on Main Level, Breakfast Area, Entrance Foyer, In- Law Floorplan, Kitchen Island, Stainless Steel Appliances, Solid Surface Counters
Heating Central
Cooling Central Air
Flooring Carpet, Tile, Wood
Furnishings Unfurnished
Fireplace Yes
Appliance Cooktop, Double Oven, Dishwasher, Disposal, Microwave, Refrigerator, Range Hood
Laundry Washer Hookup
Exterior
Exterior Feature Dock, Other, Porch, Storage
Parking Features Detached, Garage, Two Car Garage, Boat
Garage Spaces 2.0
Community Features Dock, Golf Carts OK, Other
Utilities Available Electricity Available, Septic Available, Water Available
Amenities Available Boat Dock, Owner Allowed Golf Cart, Owner Allowed Motorcycle, Other, Pet Restrictions
Waterfront Description Dock Access, River Front, River Access
Total Parking Spaces 6
Building
Lot Description Acreage, Flood Zone, Irregular Lot, Outside City Limits
Entry Level Two
Foundation Crawlspace
Sewer Septic Tank
Water Public
Level or Stories Two
Construction Status Resale
Schools
Elementary Schools Browns Ferry Elementary School
Middle Schools Carvers Bay Middle School
High Schools Carvers Bay High School
Others
Senior Community No
Tax ID 02-1002-027-01-03
Security Features Smoke Detector(s)
Acceptable Financing Cash, Conventional
Disclosures Seller Disclosure
Listing Terms Cash, Conventional
Financing Cash
Special Listing Condition None
Pets Allowed Owner Only, Yes
Read Less
Want to know what your home might be worth? Contact us for a FREE valuation!

Our team is ready to help you sell your home for the highest possible price ASAP

Copyright 2025 Coastal Carolinas Multiple Listing Service, Inc. All rights reserved.





