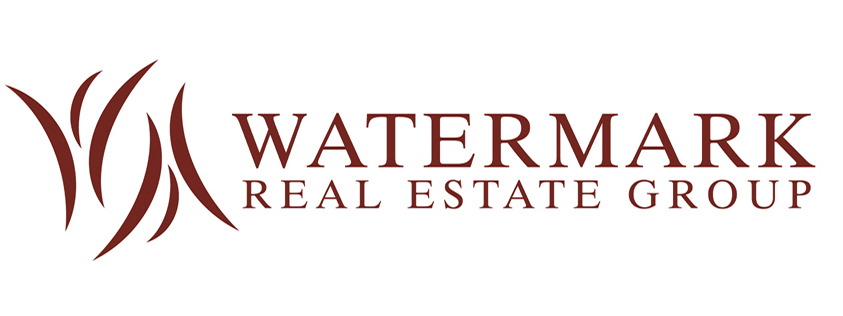Bought with Realty ONE Group Dockside
$376,000
$379,900
1.0%For more information regarding the value of a property, please contact us for a free consultation.
1780 Graham Rd. Galivants Ferry, SC 29544
3 Beds
2 Baths
1,599 SqFt
Key Details
Sold Price $376,000
Property Type Single Family Home
Sub Type Detached
Listing Status Sold
Purchase Type For Sale
Square Footage 1,599 sqft
Price per Sqft $235
Subdivision Not Within A Subdivision
MLS Listing ID 2509304
Sold Date 06/12/25
Style Ranch
Bedrooms 3
Full Baths 2
Construction Status Resale
HOA Y/N No
Year Built 2022
Lot Size 0.480 Acres
Acres 0.48
Property Sub-Type Detached
Source CCAR
Property Description
This home has inviting curb appeal, nestled in a nicely landscaped yard with stamped curbscaping, variety of trees/shrubs and a large front porch that is truly a showstopper—a perfect spot for morning coffee, evening relaxation, or welcoming guests. The exterior features Hardy plank siding with brick veneer as well as recently added storm doors & gutters. This exceptional home offers a thoughtfully designed split-floor plan for both privacy and comfort. The spacious primary suite is a serene retreat, featuring a large bathroom with a beautifully tiled shower and double vanity. On the opposite side of the home, you'll find the welcoming guest bedrooms with a conveniently located guest bath tucked between, providing a perfect balance of functionality and style. Along with the open floor plan, it is accentuated by 9-foot ceilings and luxurious LPV flooring that flows throughout. Thoughtful touches like elegant wainscoting add character and sophistication to every corner. The heart of the home—the kitchen—is a chef's dream, featuring a large island with stunning granite countertops, a charming farmhouse sink, and top-of-the-line stainless steel appliances. An attached painted two-car garage equipped with a convenient utility sink and side doors—perfect for storing your lawn tractor or golf cart. Sitting on a generous 1/2-acre lot, this property is framed by a 6-foot white vinyl privacy fence, ensuring peace and seclusion. The enlarged back patio offers the ideal setting for sipping sweet tea and enjoying outdoor grilling with friends and family. An ADT security system & equipment including cameras, motion detectors are staying with the home. The pride of ownership shines through with the Sellers offering a Home Warranty! All located in the highly desired Aynor area/School district. This property is more than just a house—it's a home ready to be cherished. Call TODAY & SCHEDULE YOUR SHOWING.
Location
State SC
County Horry
Community Not Within A Subdivision
Area 13A Aynor Area--North Of Rt 22 & West Of 410
Zoning FA
Interior
Interior Features Attic, Pull Down Attic Stairs, Permanent Attic Stairs, Split Bedrooms, Breakfast Bar, Bedroom on Main Level, Kitchen Island, Stainless Steel Appliances, Solid Surface Counters
Heating Central
Cooling Central Air
Flooring Luxury Vinyl, Luxury Vinyl Plank, Tile
Furnishings Unfurnished
Fireplace No
Appliance Dishwasher, Disposal, Microwave, Range, Refrigerator, Range Hood, Dryer, Washer
Laundry Washer Hookup
Exterior
Exterior Feature Fence, Patio
Parking Features Attached, Garage, Two Car Garage, Garage Door Opener
Garage Spaces 2.0
Utilities Available Cable Available, Electricity Available, Phone Available, Sewer Available, Underground Utilities, Water Available
Total Parking Spaces 4
Building
Lot Description City Lot, Rectangular, Rectangular Lot
Entry Level One
Foundation Slab
Water Public
Level or Stories One
Construction Status Resale
Schools
Elementary Schools Aynor Elementary School
Middle Schools Aynor Middle School
High Schools Aynor High School
Others
Senior Community No
Tax ID 23607020010
Security Features Security System,Smoke Detector(s)
Acceptable Financing Cash, Conventional, FHA, VA Loan
Listing Terms Cash, Conventional, FHA, VA Loan
Financing VA
Special Listing Condition None
Read Less
Want to know what your home might be worth? Contact us for a FREE valuation!

Our team is ready to help you sell your home for the highest possible price ASAP

Copyright 2025 Coastal Carolinas Multiple Listing Service, Inc. All rights reserved.





