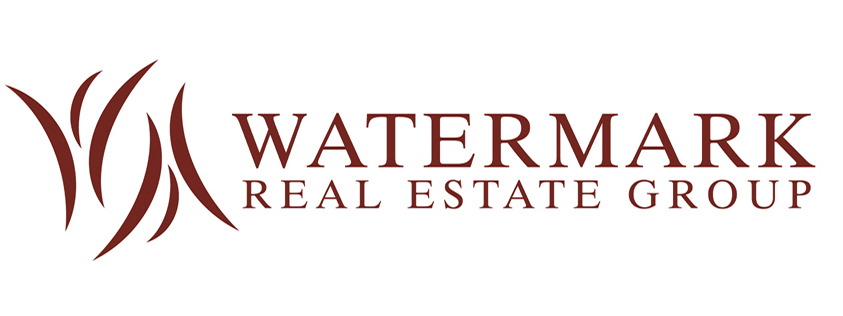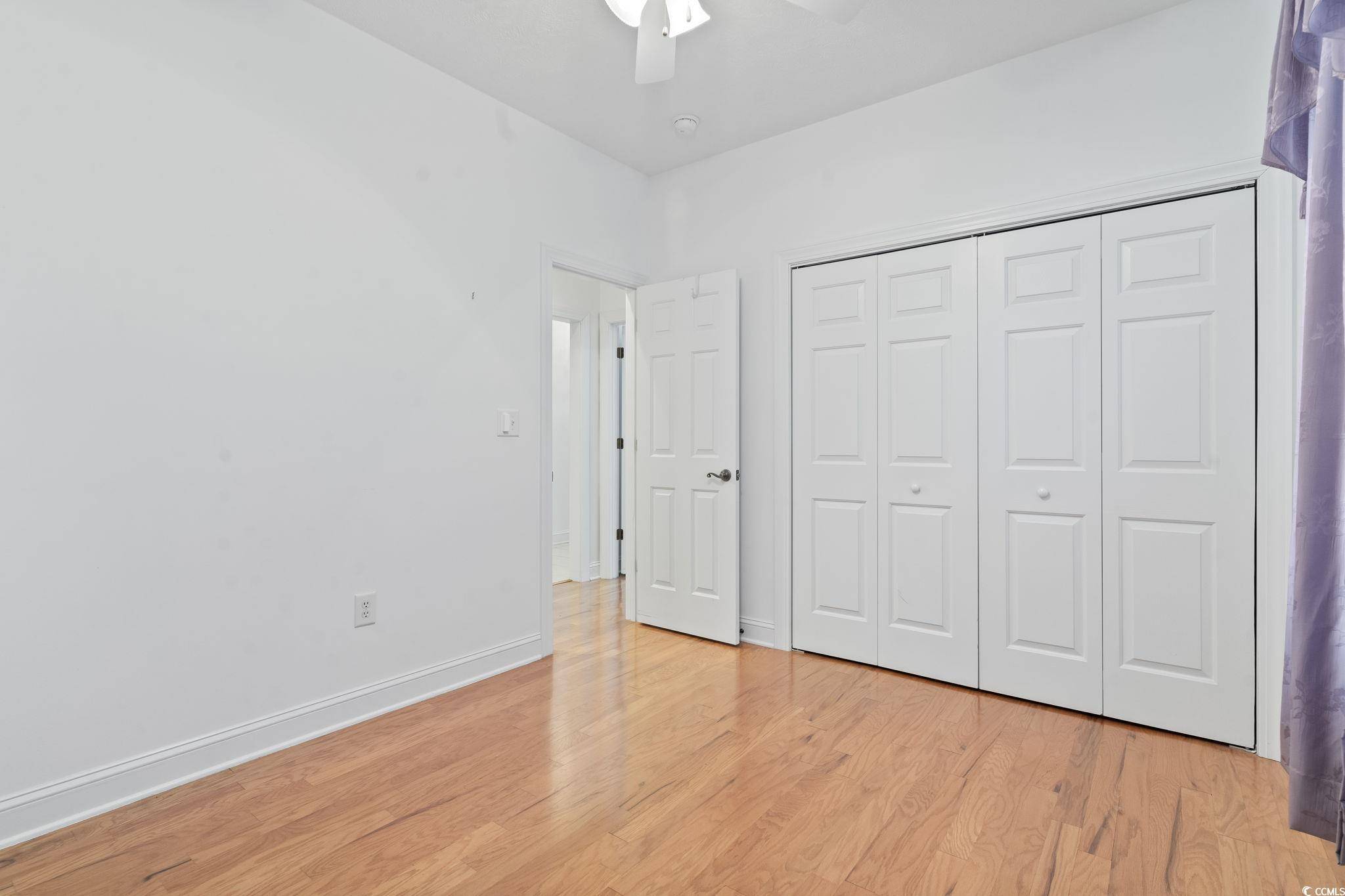Bought with Weichert REALTORS CF
$340,000
$349,900
2.8%For more information regarding the value of a property, please contact us for a free consultation.
736 Lalton Dr. Conway, SC 29526
3 Beds
3 Baths
2,300 SqFt
Key Details
Sold Price $340,000
Property Type Single Family Home
Sub Type Detached
Listing Status Sold
Purchase Type For Sale
Square Footage 2,300 sqft
Price per Sqft $147
Subdivision Hillsborough
MLS Listing ID 2510059
Sold Date 06/30/25
Style Traditional
Bedrooms 3
Full Baths 3
Construction Status Resale
HOA Fees $130/mo
HOA Y/N Yes
Year Built 2006
Lot Size 0.270 Acres
Acres 0.27
Property Sub-Type Detached
Source CCAR
Property Description
Gorgeous 3 Bedroom, 3 Full Bathroom Home with Bonus Room is Priced to Sell! Welcome to your dream home in the highly sought-after Hillsborough subdivision! This beautifully maintained property boasts incredible curb appeal with an all-brick front, a large covered porch with stately pillars, a spacious driveway, and professional landscaping. Step inside and be greeted by a bright and expansive living and dining area, featuring soaring vaulted ceilings and elegant tile flooring. The spacious bedrooms offer large closets and stunning wood floors, while the luxurious main suite is tucked away at the back of the home. The main bedroom features a tray ceiling, a walk-in closet, and a wonderful ensuite bathroom complete with a double-sink vanity, a garden tub, and a separate shower. The kitchen is a chef's delight, featuring Corian countertops, ample cabinet and counter space, a large breakfast bar, and a cozy nook and all appliances are included! Off the kitchen, you will find the convenient laundry area (washer and dryer included), leading into a family room with vaulted ceilings, recessed lighting, and beautiful tile flooring. Enjoy year-round relaxation in the all-season Carolina room, which opens to a private patio and is perfect for grilling, entertaining, or simply unwinding while you watch the local wildlife. The backyard is large, quiet, and bordered by serene woods for extra privacy. Upstairs, the expansive bonus room with a full bathroom offers endless possibilities , use it as a media room, game room, guest suite, or even a fourth bedroom. Located within the award-winning Carolina Forest school district, Hillsborough also offers fantastic community amenities including a pool, clubhouse, basketball court, and more. Plus, with easy access to International Drive, major highways, and the beach, this location simply cannot be beat! This home is priced to sell and truly has it all, do not miss out! Schedule your showing today!
Location
State SC
County Horry
Community Hillsborough
Area 10A Conway To Myrtle Beach Area--Between 90 & Waterway Redhill/Grande Dunes
Zoning PUD
Interior
Interior Features Split Bedrooms, Breakfast Bar, Bedroom on Main Level, Breakfast Area, Entrance Foyer, Solid Surface Counters
Heating Central, Electric
Cooling Central Air
Flooring Carpet, Tile, Wood
Furnishings Unfurnished
Fireplace No
Appliance Cooktop, Dishwasher, Disposal, Microwave, Range, Refrigerator, Range Hood, Dryer, Washer
Laundry Washer Hookup
Exterior
Exterior Feature Patio
Parking Features Attached, Garage, Two Car Garage
Garage Spaces 2.0
Pool Community, Outdoor Pool
Community Features Clubhouse, Recreation Area, Long Term Rental Allowed, Pool
Utilities Available Cable Available, Electricity Available, Phone Available, Sewer Available, Underground Utilities, Water Available
Amenities Available Clubhouse
Total Parking Spaces 4
Building
Lot Description Outside City Limits, Rectangular, Rectangular Lot
Entry Level One and One Half
Foundation Slab
Builder Name C & R Builders Inc.
Water Public
Level or Stories One and One Half
Construction Status Resale
Schools
Elementary Schools Waccamaw Elementary School
Middle Schools Black Water Middle School
High Schools Carolina Forest High School
Others
HOA Fee Include Association Management,Common Areas,Legal/Accounting,Pool(s),Recreation Facilities,Sewer,Trash,Water
Senior Community No
Tax ID 36411030055
Monthly Total Fees $130
Security Features Security System,Smoke Detector(s)
Acceptable Financing Cash, Conventional, FHA, VA Loan
Disclosures Covenants/Restrictions Disclosure, Seller Disclosure
Listing Terms Cash, Conventional, FHA, VA Loan
Financing Conventional
Special Listing Condition None
Read Less
Want to know what your home might be worth? Contact us for a FREE valuation!

Our team is ready to help you sell your home for the highest possible price ASAP

Copyright 2025 Coastal Carolinas Multiple Listing Service, Inc. All rights reserved.





