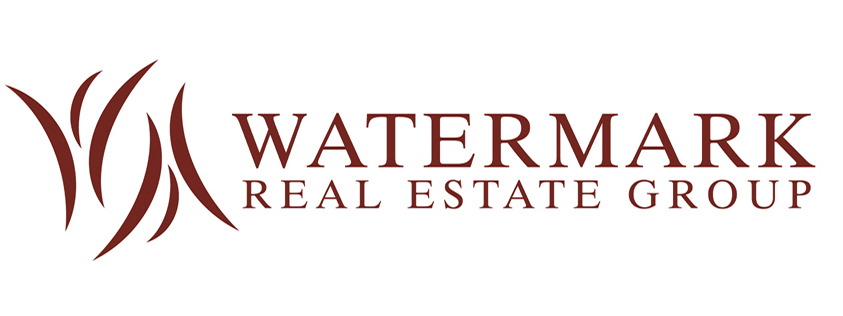Bought with Living South Realty
$312,500
$325,000
3.8%For more information regarding the value of a property, please contact us for a free consultation.
134 Winding Path Dr. Loris, SC 29569
3 Beds
2 Baths
1,644 SqFt
Key Details
Sold Price $312,500
Property Type Single Family Home
Sub Type Detached
Listing Status Sold
Purchase Type For Sale
Square Footage 1,644 sqft
Price per Sqft $190
Subdivision Red Bluff Village
MLS Listing ID 2506886
Sold Date 07/02/25
Style Ranch
Bedrooms 3
Full Baths 2
Construction Status Resale
HOA Fees $45/mo
HOA Y/N Yes
Year Built 2019
Lot Size 10,018 Sqft
Acres 0.23
Property Sub-Type Detached
Source CCAR
Property Description
This home is a lifestyle adjustment! Country living at its best but close enough for beach activities. Located just 15 minutes from North Myrtle Beach and close to shopping and dining, it blends convenience with a peaceful setting. Conveniently located off 905, less than 2 miles from Hwy 22. You definitely need to see it for yourself. Don't let the Loris address fool you. From the minute you walk into this move-in ready home, you will be impressed. Every corner of the 3 bedroom, 2 bath home has been given special attention. The home provides upgraded LVP flooring throughout the main living areas. All window coverings feature plantation shutters, upgrade fixtures with bronze finishings throughout. For added security, the home is provided with a Ring doorbell and a transferrable ADT Security System. The home also features a generator backup circuit plug. This home provides a split bedroom layout with bedroom 2 & 3 and full bath located at the front of the home which provides its own privacy from the main living area. As you enter the home, you will be wowed with the entry way which has a beautiful painted planked ceiling with wainscot paneling on each of the walls. Continue down the hallway and you will be wowed with the open concept living area which provides a great entertaining space. The Great Room features vaulted ceilings with shiplap walls. A well-appointed kitchen has beautiful upgraded soft closing white cabinets, crown molding, stainless steel appliances, granite countertops, motion activated under cabinet lighting, breakfast bar, and a separate shelved pantry. A designated dining space is also provided. Off the Great Room you can access the garage which features a hall tree bench with storage, extra closet, and a separate laundry room with a washer and dryer (2 years old) and extra cabinetry. The spacious 2-car garage is bigger than your average builder-grade and provides extra space for your tools, etc. The flooring has been upgraded with interlocking non-slip tile. Attic has pull- down stairs for easy access and ample storage. A newly installed attic fan provides extra cooling in those sizzling summer months. The master bedroom features a beautiful tray ceiling with wallpapered/ship lap accent walls. Off the MBR there is an En Suite bathroom with a newly tiled shower and soaking tub, his/her vanities, water closet and a spacious walk-in closet with custom shelving. The outside is just as great and provides you with a beautifully landscaped, private oasis! Walk out on to your screened-in Lanai with sunshades, ceiling fan, and tiled flooring. Continue out on to your 16x16 Trex decking with a lined rope railing which gives that coastal feeling. The backyard also includes a 6' white privacy fence around property, 10x10 storage shed, and a cooking gazebo. HOA includes trash, street lighting and communal areas.
Location
State SC
County Horry
Community Red Bluff Village
Area 07A Loris To Longs Area--South Of 9 Between Loris & Longs
Zoning SF 10
Interior
Interior Features Kitchen Island, Stainless Steel Appliances
Heating Central, Electric
Cooling Attic Fan, Central Air
Flooring Carpet, Luxury Vinyl, Luxury Vinyl Plank
Furnishings Unfurnished
Fireplace No
Appliance Dishwasher, Microwave, Range, Refrigerator, Dryer, Washer
Exterior
Exterior Feature Deck, Patio, Storage
Parking Features Driveway, Garage Door Opener
Community Features Golf Carts OK
Utilities Available Cable Available, Electricity Available, Phone Available, Sewer Available, Underground Utilities, Water Available
Amenities Available Owner Allowed Golf Cart
Total Parking Spaces 4
Building
Entry Level One
Water Public
Level or Stories One
Construction Status Resale
Schools
Elementary Schools Daisy Elementary School
Middle Schools Loris Middle School
High Schools Loris High School
Others
HOA Fee Include Common Areas,Trash
Senior Community No
Tax ID 30002040010
Monthly Total Fees $45
Security Features Security System,Smoke Detector(s)
Acceptable Financing Cash, Conventional, FHA, VA Loan
Disclosures Covenants/Restrictions Disclosure
Listing Terms Cash, Conventional, FHA, VA Loan
Financing Conventional
Special Listing Condition None
Read Less
Want to know what your home might be worth? Contact us for a FREE valuation!

Our team is ready to help you sell your home for the highest possible price ASAP

Copyright 2025 Coastal Carolinas Multiple Listing Service, Inc. All rights reserved.





