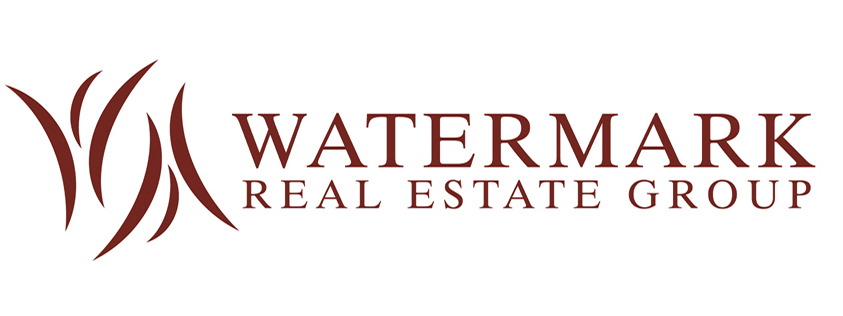Bought with BradHein.com
$202,500
$210,000
3.6%For more information regarding the value of a property, please contact us for a free consultation.
191 Lakeside Crossing Dr. Conway, SC 29526
3 Beds
2 Baths
1,778 SqFt
Key Details
Sold Price $202,500
Property Type Manufactured Home
Sub Type Manufactured Home
Listing Status Sold
Purchase Type For Sale
Square Footage 1,778 sqft
Price per Sqft $113
Subdivision Lakeside Crossing
MLS Listing ID 2503306
Sold Date 07/03/25
Style Mobile Home
Bedrooms 3
Full Baths 2
Construction Status Resale
HOA Y/N No
Land Lease Amount 639.0
Year Built 2008
Property Sub-Type Manufactured Home
Source CCAR
Property Description
Well Kept 2008 Troon Model - Move in Ready Condition. Owners Suite with 2 Walk in Closets, Double Vanity, Walk in shower, Makeup Table and More. Large Living Room and Formal Dining Area. Eat in Kitchen with Breakfast Nook and Breakfast Bar. Plus a Carolina Room and a Screened In Porch. Encapsulated Crawl Space. Double Garage with Pull Down Storage HVAC only 3 years old. Hot Tub on the rear patio included. Lakeside Crossing is a premier 55+ community with outstanding amenities. Be sure you see the amenity center and experience the social and active lifestyle. Come see this one....
Location
State SC
County Horry
Community Lakeside Crossing
Area 23A Conway Area--South Of Conway Between 501 & Wacc. River
Zoning PUD
Rooms
Basement Crawl Space
Interior
Interior Features Split Bedrooms, Breakfast Bar, Kitchen Island
Heating Central, Electric
Cooling Central Air
Flooring Carpet, Laminate, Tile
Furnishings Unfurnished
Fireplace No
Appliance Dishwasher, Microwave, Range, Refrigerator, Dryer, Washer
Laundry Washer Hookup
Exterior
Exterior Feature Sprinkler/ Irrigation, Patio
Parking Features Detached, Garage, Two Car Garage, Garage Door Opener
Garage Spaces 2.0
Pool Community, Indoor, Outdoor Pool
Community Features Clubhouse, Golf Carts OK, Gated, Recreation Area, Tennis Court(s), Long Term Rental Allowed, Pool
Utilities Available Cable Available, Electricity Available, Phone Available, Sewer Available, Underground Utilities, Water Available
Amenities Available Clubhouse, Gated, Owner Allowed Golf Cart, Owner Allowed Motorcycle, Pet Restrictions, Tennis Court(s)
Total Parking Spaces 4
Building
Lot Description Rectangular, Rectangular Lot
Entry Level One
Foundation Crawlspace
Builder Name Palm Harbor
Water Public
Level or Stories One
Construction Status Resale
Schools
Elementary Schools Carolina Forest Elementary School
Middle Schools Ten Oaks Middle
High Schools Carolina Forest High School
Others
HOA Fee Include Association Management,Common Areas,Legal/Accounting,Maintenance Grounds,Pool(s),Recreation Facilities,Trash
Senior Community Yes
Tax ID 40005030021
Security Features Gated Community,Smoke Detector(s)
Acceptable Financing Cash
Disclosures Covenants/Restrictions Disclosure
Listing Terms Cash
Financing Cash
Special Listing Condition None
Pets Allowed Owner Only, Yes
Read Less
Want to know what your home might be worth? Contact us for a FREE valuation!

Our team is ready to help you sell your home for the highest possible price ASAP

Copyright 2025 Coastal Carolinas Multiple Listing Service, Inc. All rights reserved.





