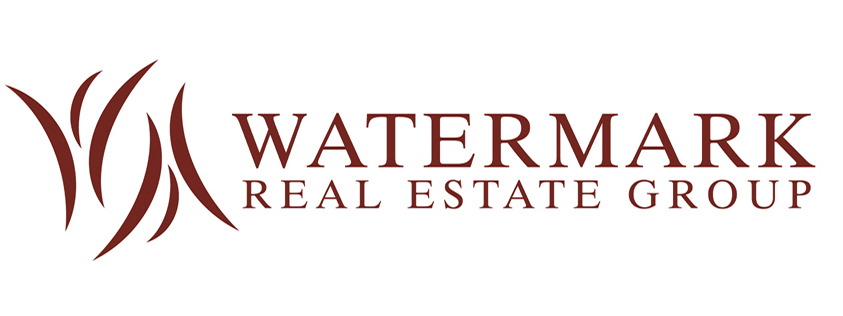Bought with Keller Williams Innovate South
$408,900
$409,800
0.2%For more information regarding the value of a property, please contact us for a free consultation.
6248 Ellwood Rd. Galivants Ferry, SC 29544
3 Beds
2 Baths
1,884 SqFt
Key Details
Sold Price $408,900
Property Type Single Family Home
Sub Type Detached
Listing Status Sold
Purchase Type For Sale
Square Footage 1,884 sqft
Price per Sqft $217
Subdivision Not Within A Subdivision
MLS Listing ID 2422265
Sold Date 07/28/25
Style Ranch
Bedrooms 3
Full Baths 2
Construction Status Never Occupied
HOA Y/N No
Year Built 2025
Lot Size 2.570 Acres
Acres 2.57
Property Sub-Type Detached
Source CCAR
Property Description
Large 2+ acre size lot with no HOA, minor deed restrictions, New Homes, Builder WILL Customize. The Sam Plan features relaxing front porch, entry foyer, open floor plan, spacious living room has vaulted ceiling and with ceiling fan. Large open kitchen has lots of solid wood 30" cabinets with crown molding, a pantry, stainless steel appliances (microwave, smooth top stove, dishwasher). Split bedrooms-Main bedroom suite has tray ceiling with ceiling fan, huge walk-in closet. The large bathroom has double sinks in raised vanity height, 5' walk in shower, linen closet, and toilet closet. Guest bedrooms and bath on the opposite side of the home.2 hall closets for extra storage. Waterproof, wood-look luxury vinyl plank flooring throughout with carpet in the bedrooms. Spacious finished/painted 2 car garage with automatic door opener, pulldown stairs to attic storage above. Huge Rear covered porch and patio. House has the following upgrades:utility sink in garage, 5ft tile shower in main bath, quartz countertops in kitchen and baths, additional unheated sq ft, side loaded garage, screened covered porch, upgraded siding color, additional concrete, minisplit in garage, insulated garage walls and door, Quiet country setting, Aynor Schools! Photos are for illustrative purposes only and may be of similar home built elsewhere, may show upgraded options. Square footage is approximate and not guaranteed. Buyer is responsible for verification.
Location
State SC
County Horry
Community Not Within A Subdivision
Area 12A Aynor Area--North Of Aynor Below Hwy 917
Zoning res
Interior
Interior Features Attic, Pull Down Attic Stairs, Permanent Attic Stairs, Split Bedrooms, Stainless Steel Appliances, Solid Surface Counters
Flooring Carpet, Luxury Vinyl, Luxury Vinyl Plank
Furnishings Unfurnished
Fireplace No
Laundry Washer Hookup
Exterior
Exterior Feature Porch, Patio
Parking Features Attached, Garage, Two Car Garage, Boat, Garage Door Opener, R V Access/ Parking
Garage Spaces 2.0
Utilities Available Septic Available
Total Parking Spaces 4
Building
Lot Description Outside City Limits
Entry Level One
Builder Name Bradley Jones Construction
Sewer Septic Tank
Water Private, Well
Level or Stories One
New Construction Yes
Construction Status Never Occupied
Schools
Elementary Schools Midland Elementary School
Middle Schools Aynor Middle School
High Schools Aynor High School
Others
Senior Community No
Tax ID 19213010009
Security Features Smoke Detector(s)
Financing Conventional
Special Listing Condition None
Read Less
Want to know what your home might be worth? Contact us for a FREE valuation!

Our team is ready to help you sell your home for the highest possible price ASAP

Copyright 2025 Coastal Carolinas Multiple Listing Service, Inc. All rights reserved.





