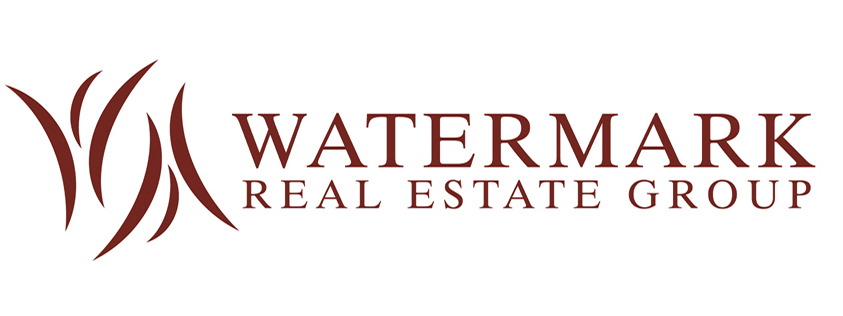Bought with Jerry Pinkas R E Experts
$430,000
$425,000
1.2%For more information regarding the value of a property, please contact us for a free consultation.
325 Galway Ct. Longs, SC 29568
4 Beds
2 Baths
2,389 SqFt
Key Details
Sold Price $430,000
Property Type Single Family Home
Sub Type Detached
Listing Status Sold
Purchase Type For Sale
Square Footage 2,389 sqft
Price per Sqft $179
Subdivision Arbor Glen
MLS Listing ID 2512052
Sold Date 08/06/25
Style Ranch
Bedrooms 4
Full Baths 2
Construction Status Resale
HOA Fees $52/mo
HOA Y/N Yes
Year Built 2016
Lot Size 10,890 Sqft
Acres 0.25
Property Sub-Type Detached
Source CCAR
Property Description
Welcome to this beautiful and meticulously maintained home in the desirable Arbor Glen community! This fully furnished 4-bedroom, 2-bathroom residence—featuring a versatile bonus room that can serve as a fourth bedroom, guest room, home office, or flex space—offers both comfort and style. The bright and spacious master suite (located on the 1st floor) is a true retreat with a tray ceiling, generous walk-in closet, and a luxurious en suite bath complete with dual vanities and a walk-in shower. The kitchen is a chef's dream, boasting stainless steel appliances, granite countertops, rich wood cabinetry, and a large island with additional seating—perfect for gatherings and entertaining. Gorgeous wood floors flow through the main living areas, while the bedrooms are cozy with carpeting and the bathrooms are finished with elegant tile. Step outside to a beautifully landscaped backyard oasis featuring a large screened-in porch, a paver patio, and an in-ground saltwater pool, creating the ideal space for relaxing or entertaining outdoors. The home also includes a generator for peace of mind, along with a garage and an extra-long driveway providing ample parking. Sold mostly furnished with only a few seller exclusions, this home is truly move-in ready and waiting for you to make it your own!
Location
State SC
County Horry
Community Arbor Glen
Area 03B Loris To Longs Area--North Of 9 Between Loris & Longs
Zoning SF10
Interior
Interior Features Attic, Pull Down Attic Stairs, Permanent Attic Stairs, Split Bedrooms, Breakfast Bar, Bedroom on Main Level, Breakfast Area, Kitchen Island, Stainless Steel Appliances, Solid Surface Counters
Heating Central, Electric
Cooling Central Air
Flooring Carpet, Tile, Wood
Furnishings Furnished
Fireplace No
Appliance Dishwasher, Disposal, Microwave, Range, Refrigerator, Range Hood, Dryer, Washer
Laundry Washer Hookup
Exterior
Exterior Feature Fence, Sprinkler/ Irrigation, Pool, Porch, Patio
Parking Features Detached, Garage, Two Car Garage, Garage Door Opener
Garage Spaces 2.0
Pool Community, In Ground, Outdoor Pool, Private
Community Features Clubhouse, Golf Carts OK, Recreation Area, Long Term Rental Allowed, Pool
Utilities Available Electricity Available, Phone Available, Sewer Available, Underground Utilities, Water Available
Amenities Available Clubhouse, Owner Allowed Golf Cart, Pet Restrictions, Security
Total Parking Spaces 4
Building
Lot Description Other
Entry Level One and One Half,One
Foundation Slab
Water Public
Level or Stories One and One Half, One
Construction Status Resale
Schools
Elementary Schools Daisy Elementary School
Middle Schools Loris Middle School
High Schools Loris High School
Others
HOA Fee Include Association Management,Common Areas,Recreation Facilities
Senior Community No
Tax ID 25908030005
Monthly Total Fees $52
Security Features Smoke Detector(s),Security Service
Acceptable Financing Cash, Conventional, FHA, VA Loan
Disclosures Covenants/Restrictions Disclosure, Seller Disclosure
Listing Terms Cash, Conventional, FHA, VA Loan
Financing Cash
Special Listing Condition None
Pets Allowed Owner Only, Yes
Read Less
Want to know what your home might be worth? Contact us for a FREE valuation!

Our team is ready to help you sell your home for the highest possible price ASAP

Copyright 2025 Coastal Carolinas Multiple Listing Service, Inc. All rights reserved.





