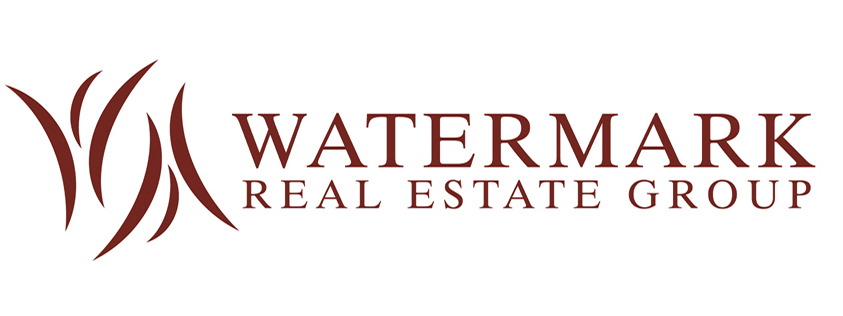Bought with RE/MAX Executive
$420,000
$425,000
1.2%For more information regarding the value of a property, please contact us for a free consultation.
128 Belclare Way Longs, SC 29568
4 Beds
3 Baths
3,104 SqFt
Key Details
Sold Price $420,000
Property Type Single Family Home
Sub Type Detached
Listing Status Sold
Purchase Type For Sale
Square Footage 3,104 sqft
Price per Sqft $135
Subdivision Arbor Glen
MLS Listing ID 2503141
Sold Date 08/25/25
Style Contemporary
Bedrooms 4
Full Baths 3
Construction Status Resale
HOA Fees $52/mo
HOA Y/N Yes
Year Built 2015
Lot Size 10,018 Sqft
Acres 0.23
Property Sub-Type Detached
Source CCAR
Property Description
Warm and welcoming is the first impression your new home has. Loaded with great spaces and conveniences inside and out too. What great value this beautiful home has to offer! RS Parker Hawthorne plan with Carolina Room and second floor with large den and bedroom (with newer waterproof laminate flooring) and full bath. Imagine yourself living in these great spaces. Enter thru the foyer to the living and dining areas which are open and can be decorated in different styles. The dining room, as indicated on floor plan, could be used for sitting area, library and is perfect for your formal dining table. The living room is large and flows into the Carolina Room. The kitchen is rich and loaded with cabinets, granite counters, and a great pantry. You could use the eat in area as your dining. And use the Carolina Room in many different ways - dining room - sitting area - office. The primary bedroom suite is roomy with a large walk in closet, and bath with both a shower and separate tub and dual sinks. Two more bedrooms and full bath finish out the main level which has wood floors throughout living areas, tile in baths and laundry. Loaded with updates which complete this wonderful home. Oversized garage (added 4') with utility sink, motorized front porch screening and awning over rear Patio, storm doors on front door and garage door, PTAC unit in garage to heat and cool, and gutter guards. Beautifylly landscaped yard with new paver patio thru kitchen slider, and a hot tub that conveys with sale. Back yard fenced in and landscape rock around home. There is a service door in garage, full house filtration system by Puronics, and Ion exchange, as well as a whole house surge protector. Arbor Glen is a nice smaller neighborhood in Longs and offers a community pool. Located just 15 minutes to the beach, shopping is right around the corner, and Hwy 9 offers easy access to all the Grand Strand has to offer. Come take a look today!
Location
State SC
County Horry
Community Arbor Glen
Area 03B Loris To Longs Area--North Of 9 Between Loris & Longs
Zoning SF 10
Interior
Interior Features Split Bedrooms, Bedroom on Main Level, Breakfast Area, Entrance Foyer, Stainless Steel Appliances, Solid Surface Counters
Heating Central, Electric
Cooling Central Air
Flooring Luxury Vinyl, Luxury Vinyl Plank, Tile, Wood
Furnishings Unfurnished
Fireplace No
Appliance Dishwasher, Microwave, Range, Refrigerator
Laundry Washer Hookup
Exterior
Exterior Feature Sprinkler/ Irrigation, Porch, Patio
Parking Features Attached, Garage, Two Car Garage, Garage Door Opener
Garage Spaces 2.0
Pool Community, Outdoor Pool
Community Features Golf Carts OK, Long Term Rental Allowed, Pool
Utilities Available Cable Available, Electricity Available, Phone Available, Sewer Available, Underground Utilities, Water Available
Amenities Available Owner Allowed Golf Cart, Owner Allowed Motorcycle, Pet Restrictions, Tenant Allowed Golf Cart, Tenant Allowed Motorcycle
Total Parking Spaces 5
Building
Lot Description Rectangular, Rectangular Lot
Entry Level One and One Half
Foundation Slab
Water Public
Level or Stories One and One Half
Construction Status Resale
Schools
Elementary Schools Daisy Elementary School
Middle Schools Loris Middle School
High Schools Loris High School
Others
HOA Fee Include Pool(s)
Senior Community No
Tax ID 25909010008
Monthly Total Fees $52
Security Features Smoke Detector(s)
Acceptable Financing Cash, Conventional, FHA, VA Loan
Disclosures Covenants/Restrictions Disclosure, Seller Disclosure
Listing Terms Cash, Conventional, FHA, VA Loan
Financing Cash
Special Listing Condition None
Pets Allowed Owner Only, Yes
Read Less
Want to know what your home might be worth? Contact us for a FREE valuation!

Our team is ready to help you sell your home for the highest possible price ASAP

Copyright 2025 Coastal Carolinas Multiple Listing Service, Inc. All rights reserved.





