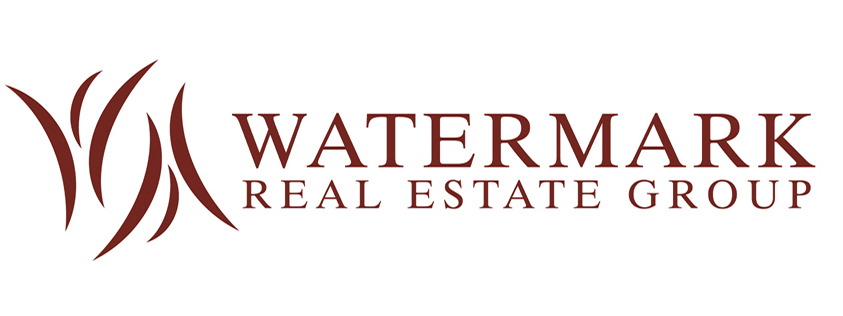Bought with Coldwell Banker Sea Coast Adva
$305,000
$305,000
For more information regarding the value of a property, please contact us for a free consultation.
8031 Sterling Oaks Dr Ash, NC 28420
4 Beds
2.5 Baths
2,134 SqFt
Key Details
Sold Price $305,000
Property Type Single Family Home
Sub Type Detached
Listing Status Sold
Purchase Type For Sale
Square Footage 2,134 sqft
Price per Sqft $142
Subdivision Sterling Oaks - Ash Nc
MLS Listing ID 2512999
Sold Date 09/29/25
Style Traditional
Bedrooms 4
Full Baths 2
Half Baths 1
Construction Status Never Occupied
HOA Fees $97/mo
HOA Y/N Yes
Year Built 2025
Lot Size 8,712 Sqft
Acres 0.2
Property Sub-Type Detached
Source CCAR
Property Description
QUICK MOVE IN HOME !! Nestled in a peaceful setting only minutes to the Carolina coast, Sterling Oaks offers the perfect mix of tranquility, convenience and coastal charm. Escape the crowds while staying close to the ocean, shopping, dining, and everyday essentials. With just a short 12-mile drive, you can spend your days at Ocean Isle, Holden Beach, or Sunset Beach—where soft sand and gentle waves await. Enjoy a sunset stroll along the Shallotte Riverwalk or visit the seafood restaurants and shops in Calabash, the "Seafood Capital of the World." The Marigold single-family home offers flexibility and style. Enter through the foyer or 2-car garage, to the main level's open concept floor plan. The gourmet kitchen has abundant space and storage with its large island, and opens to the dining area and large great room. A versatile flex space can be used as a study, home office or whatever you want. Upstairs, 3 bedrooms open to a convenient loft and full bath. Your luxurious owner's suite includes a walk-in closet and double vanity bath. Need another bedroom? 5th bedroom is available in replace of the upstairs loft. IMMEDIATE OCCUPANCY All information is deemed accurate but not guaranteed.
Location
State NC
County Brunswick
Community Sterling Oaks - Ash Nc
Area 31B North Carolina
Zoning Res
Interior
Interior Features Loft, Solid Surface Counters
Heating Central, Electric, Forced Air
Flooring Carpet, Luxury Vinyl, Luxury Vinyl Plank
Furnishings Unfurnished
Fireplace No
Appliance Dishwasher, Disposal, Microwave, Range, Refrigerator, Dryer, Washer
Exterior
Parking Features Attached, Garage, Two Car Garage, Garage Door Opener
Garage Spaces 2.0
Pool Community, Outdoor Pool
Community Features Golf Carts OK, Long Term Rental Allowed, Pool
Utilities Available Electricity Available, Sewer Available, Underground Utilities, Water Available
Amenities Available Owner Allowed Golf Cart, Owner Allowed Motorcycle, Pet Restrictions
Total Parking Spaces 4
Building
Lot Description Rectangular, Rectangular Lot
Entry Level Two
Foundation Slab
Builder Name Ryan Homes
Water Public
Level or Stories Two
New Construction Yes
Construction Status Never Occupied
Schools
Elementary Schools Jesse Mae Monroe Elementary School
Middle Schools Shallotte Middle School
High Schools West Brunswick High School
Others
HOA Fee Include Common Areas,Internet,Pool(s)
Senior Community No
Tax ID 102713046500
Monthly Total Fees $97
Security Features Smoke Detector(s)
Acceptable Financing Cash, Conventional, FHA, VA Loan
Listing Terms Cash, Conventional, FHA, VA Loan
Financing VA
Special Listing Condition None
Pets Allowed Owner Only, Yes
Read Less
Want to know what your home might be worth? Contact us for a FREE valuation!

Our team is ready to help you sell your home for the highest possible price ASAP

Copyright 2025 Coastal Carolinas Multiple Listing Service, Inc. All rights reserved.






