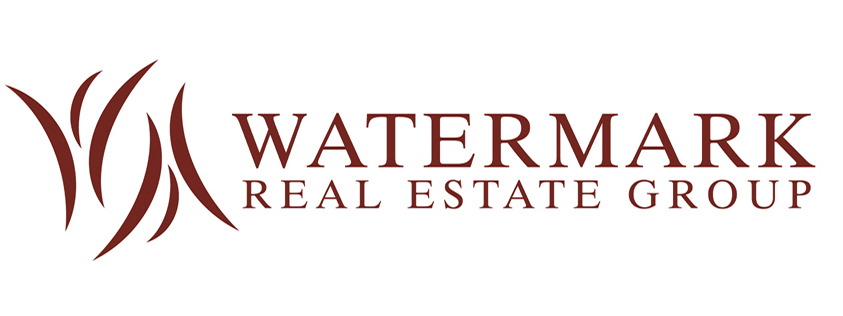Bought with INNOVATE Real Estate
$415,000
$429,900
3.5%For more information regarding the value of a property, please contact us for a free consultation.
193 Shore Line Dr. Pawleys Island, SC 29585
3 Beds
2 Baths
1,693 SqFt
Key Details
Sold Price $415,000
Property Type Single Family Home
Sub Type Detached
Listing Status Sold
Purchase Type For Sale
Square Footage 1,693 sqft
Price per Sqft $245
Municipality Pawleys Retreat
Subdivision Pawleys Retreat
MLS Listing ID 2520861
Sold Date 10/01/25
Style Other
Bedrooms 3
Full Baths 2
Construction Status Resale
HOA Fees $102/mo
HOA Y/N Yes
Year Built 1998
Lot Size 0.400 Acres
Acres 0.4
Property Sub-Type Detached
Source CCAR
Property Description
Welcome to 193 Shore Line Drive in Pawleys Retreat—a charming Southern traditional home nestled on a quiet street, surrounded by mature trees and fresh landscaping. With its timeless brick-and-siding exterior, four-column porch, and black shutters, this home exudes charm from the start. A long driveway leads to the side-entry two-car garage, offering plenty of parking for family and friends. Step inside, and you'll instantly feel at home. The foyer sets a warm tone with crown molding and classic details that carry throughout. The open floor plan seamlessly transitions into the living room, where natural light streams in through sliding glass doors that overlook the backyard. A corner fireplace adds cozy character, and wood-look flooring ties the space together beautifully. The kitchen, open to the living area, is both practical and inviting. It features a center island, maple cabinetry, granite-look countertops, and a full suite of appliances—ready for weeknight dinners or weekend gatherings. A wall of casement windows over the sink looks out to the large backyard and deck, while the nearby dining room shines with its large arched window and traditional trim details. The primary suite is privately tucked away, filled with natural light from nearly floor-to-ceiling windows and highlighted by an oversized arched feature window. The ensuite bath offers double sinks, a tiled walk-in shower, a soaking tub, and a spacious walk-in closet—your own peaceful retreat at home. Two additional bedrooms, featuring plantation shutters and generous closets, share a spacious full bath with double vanities and a separate tub/shower area. Upstairs, a flexible loft/bonus room—or fourth bedroom—offers space for guests, an office, or a playroom. Outdoor living is easy to enjoy here, thanks to a freshly updated back deck, a fenced backyard, and two handy storage sheds. Mature trees provide shade and privacy, creating a relaxing setting for cookouts, pets, or play. A tiled mudroom/laundry with storage adds everyday convenience, while direct garage-to-backyard access makes life simpler. Living in Pawleys Retreat means enjoying a neighborhood park with a gazebo and picnic space, plus the convenience of multiple entrances—perfect for quick rides to the beach or easy access to Waccamaw schools. Just minutes from Pawleys' beaches, local shops, and favorite restaurants, this location checks all the boxes. This home is market-priced and ready for its next chapter. And to make your move even sweeter, we're offering a 1% buy-down through our preferred lender, which means lower payments for the first year -- ask your agent for details. Come see 193 Shore Line Drive and picture yourself living the Pawleys lifestyle at an approachable value. (Some images have been virtually staged.)
Location
State SC
County Georgetown
Community Pawleys Retreat
Area 44A Pawleys Island Mainland
Zoning Res
Interior
Interior Features Fireplace, Other, Split Bedrooms, Bedroom on Main Level, Kitchen Island
Heating Central, Electric
Cooling Central Air
Flooring Carpet, Laminate, Tile
Furnishings Unfurnished
Fireplace Yes
Appliance Dishwasher, Disposal, Range, Refrigerator, Dryer, Washer
Laundry Washer Hookup
Exterior
Exterior Feature Deck, Sprinkler/ Irrigation
Parking Features Attached, Two Car Garage, Garage
Garage Spaces 2.0
Community Features Golf Carts OK, Long Term Rental Allowed
Utilities Available Cable Available, Electricity Available, Phone Available, Sewer Available, Underground Utilities, Water Available
Amenities Available Tenant Allowed Golf Cart
Total Parking Spaces 2
Building
Lot Description Irregular Lot, Outside City Limits
Entry Level One and One Half
Foundation Slab
Water Public
Level or Stories One and One Half
Construction Status Resale
Schools
Elementary Schools Waccamaw Elementary School
Middle Schools Waccamaw Middle School
High Schools Waccamaw High School
Others
HOA Fee Include Internet
Senior Community No
Tax ID 04-0187H-029-00-00
Monthly Total Fees $102
Acceptable Financing Cash, Conventional
Disclosures Covenants/Restrictions Disclosure, Seller Disclosure
Listing Terms Cash, Conventional
Financing Conventional
Special Listing Condition None
Read Less
Want to know what your home might be worth? Contact us for a FREE valuation!

Our team is ready to help you sell your home for the highest possible price ASAP

Copyright 2025 Coastal Carolinas Multiple Listing Service, Inc. All rights reserved.






