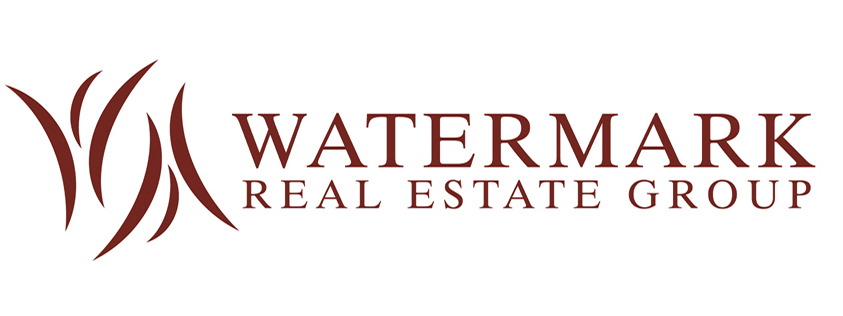Bought with Realty ONE Group DocksideNorth
$349,900
$349,900
For more information regarding the value of a property, please contact us for a free consultation.
618 S Main St. Mullins, SC 29574
4 Beds
2 Baths
2,865 SqFt
Key Details
Sold Price $349,900
Property Type Single Family Home
Sub Type Detached
Listing Status Sold
Purchase Type For Sale
Square Footage 2,865 sqft
Price per Sqft $122
Municipality Not within a Subdivision
Subdivision Not Within A Subdivision
MLS Listing ID 2519465
Sold Date 09/15/25
Bedrooms 4
Full Baths 2
Construction Status Resale
HOA Y/N No
Year Built 1954
Lot Size 0.770 Acres
Acres 0.77
Property Sub-Type Detached
Source CCAR
Property Description
Situated in the heart of historic Mullins is 618 South Main Street, a sprawling 4 bedroom, 2 bathroom home on almost an acre with a private pool. Step inside this meticulously renovated craftsman style home with refinished original hardwood floors throughout. The front parlor is a large living space with a wood burning fireplace & vaulted ceilings. A formal dining room awaits with custom built-in cabinets, a beautiful wrought iron chandelier and a second wood burning fireplace. From the formal dining area, the expansive hallway leads to 3 well appointed bedrooms including the master bedroom suite with a private bath, renovated with amazing detail and top of the line finishes. At the end of the hall you will find the butlers pantry, this transitional space has been completely customized for extra storage and is outfitted with a commercial ice-maker, stainless refrigerator, oversized sink, dishwasher and gas stove. Just off the butlers pantry you will find the main kitchen that was specially designed to include tailored countertops, an island with a gas cooktop, an abundance of counter space, and a breakfast bar. This generously sized kitchen also provides space for an additional dining or can be used as a keeping room for cozy seating, an ideal spot for morning coffee, family game nights, or catching up with friends. On to the fourth bedroom, you will pass through the study nook, a dedicated space that is perfect for a small desk or reading room. The oversized 4th bedroom could also serve as a mother-in-law suite. Stepping on to the side porch is an impressive outdoor kitchen area, complete with a commercial grade gas range, 36” grill, commercial fryer, and a sink. Outdoor fans have been installed to keep the exterior space comfortable even during warmer weather. Just steps from the summer kitchen is a custom metal pavilion for outdoor dining. This backyard retreat wouldn't be complete without your own private pool! An expansive deck surrounds the pool and adjoins the back of the house. A custom outdoor shower completes the pool area. Imagine the possibilities for entertaining family & friends! This one of a kind property is surrounded by lush landscaping, beautiful pecan trees for shade, its own vegetable garden and a basketball court. Two large detached garages are on the property, perfect for the car enthusiast and the ideal workshop space. This lot is zoned residential/commercial making it optimal for a home based business. Enjoy significant savings with recently installed solar panels that offer energy independence, eliminating electricity costs. A natural gas tankless water heater provides on-demand hot water. No detail has been missed on this immaculate home, and located ideally 45 minutes from the beach! For a closer look watch the virtual tour of 618 S Main Street and schedule your private viewing today.
Location
State SC
County Marion
Community Not Within A Subdivision
Area 31A Other Counties In South Carolina
Zoning RES
Rooms
Basement Crawl Space
Interior
Interior Features Fireplace, Breakfast Bar, Bedroom on Main Level, Breakfast Area, Entrance Foyer, In- Law Floorplan, Kitchen Island, Stainless Steel Appliances, Solid Surface Counters, Workshop
Heating Central, Electric
Cooling Attic Fan, Central Air
Flooring Wood
Furnishings Unfurnished
Fireplace Yes
Appliance Cooktop, Dishwasher, Disposal, Microwave, Range, Refrigerator, Dryer, Washer
Laundry Washer Hookup
Exterior
Exterior Feature Built-in Barbecue, Barbecue, Deck, Fence, Sprinkler/ Irrigation, Outdoor Kitchen, Porch, Storage
Parking Features Detached, Garage, Boat, Golf Cart Garage, R V Access/ Parking
Garage Spaces 4.0
Pool Outdoor Pool, Private
Utilities Available Cable Available, Electricity Available, Natural Gas Available, Phone Available, Sewer Available, Water Available
Total Parking Spaces 8
Building
Lot Description City Lot, Rectangular, Rectangular Lot
Entry Level One
Foundation Crawlspace
Water Public
Level or Stories One
Construction Status Resale
Schools
Elementary Schools North Mullins Primary School
Middle Schools Mullins Middle School
High Schools Mullins High School
Others
Senior Community No
Tax ID 410-11-18-000-000
Security Features Security System,Smoke Detector(s)
Acceptable Financing Cash, Conventional, FHA, VA Loan
Listing Terms Cash, Conventional, FHA, VA Loan
Financing Conventional
Special Listing Condition None
Read Less
Want to know what your home might be worth? Contact us for a FREE valuation!

Our team is ready to help you sell your home for the highest possible price ASAP

Copyright 2025 Coastal Carolinas Multiple Listing Service, Inc. All rights reserved.






