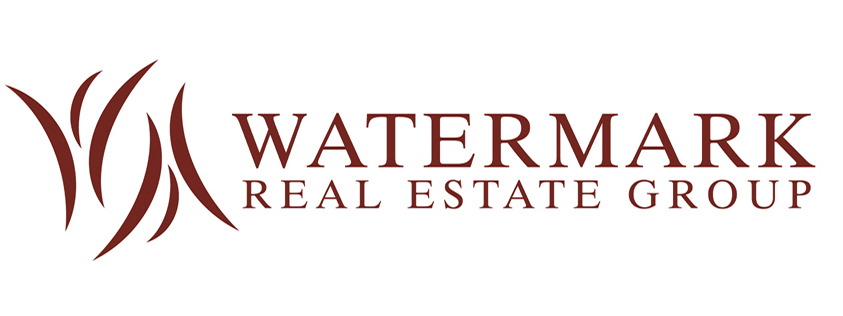Bought with Realty One Group Dockside Cnwy
$286,000
$100,000
186.0%For more information regarding the value of a property, please contact us for a free consultation.
270 Moulton Dr. Longs, SC 29568
4 Beds
3 Baths
2,146 SqFt
Key Details
Sold Price $286,000
Property Type Single Family Home
Sub Type Detached
Listing Status Sold
Purchase Type For Sale
Square Footage 2,146 sqft
Price per Sqft $133
Municipality Chestnut Estates at Mesa Raven
Subdivision Chestnut Estates At Mesa Raven
MLS Listing ID 2508663
Sold Date 10/29/25
Style Traditional
Bedrooms 4
Full Baths 3
Construction Status Resale
HOA Fees $54/mo
HOA Y/N Yes
Year Built 2011
Lot Size 0.510 Acres
Acres 0.51
Property Sub-Type Detached
Source CCAR
Property Description
The List Price represents the starting bid price at the Auction. Actual sales price will be determined by Public online auction ending October 2nd! Selling auction sales price does not reflect accurate market value and shouldn't be used as a "sold comp". Spacious 4 bedroom, 3 full bath home boasting over 2200 sf living area in prestigious Chestnut Estates. Sought-after location with access to commuter routes to Golf, Beaches and shopping. Freshly painted 1st floor areas, new LVT flooring in LR, DR and hallways. The interior 1st floor offers a "split Floor plan" with owners suite on one side and 2 guest bedrooms & full bath on the opposite side plus 4th bedroom and full bath on 2nd level. Excellent " in-law quarters potential" or additional bedrooms in finished bonus areas! All appliances convey. Peaceful setting on 1/2 ac landscaped lot with room for a pool and backing to picturesque lake with forest backdrop.
Location
State SC
County Horry
Community Chestnut Estates At Mesa Raven
Area 09B Conway To Longs Area--Between Rt. 905 & Waccamaw River
Zoning SF 14.5
Interior
Interior Features Split Bedrooms, Breakfast Bar, Kitchen Island, Stainless Steel Appliances, Workshop
Heating Electric, Forced Air
Cooling Central Air
Flooring Carpet, Other, Vinyl
Furnishings Unfurnished
Fireplace No
Appliance Cooktop, Dishwasher, Disposal, Microwave, Range, Refrigerator, Range Hood, Dryer, Washer
Laundry Washer Hookup
Exterior
Exterior Feature Sprinkler/ Irrigation, Porch, Patio, Storage
Parking Features Attached, Garage, Two Car Garage, Garage Door Opener
Garage Spaces 2.0
Community Features Golf Carts OK, Long Term Rental Allowed
Utilities Available Cable Available, Electricity Available, Phone Available, Sewer Available, Underground Utilities, Water Available
Amenities Available Owner Allowed Golf Cart, Owner Allowed Motorcycle, Pet Restrictions, Tenant Allowed Golf Cart, Tenant Allowed Motorcycle
Waterfront Description Pond
Total Parking Spaces 6
Building
Lot Description Irregular Lot, Lake Front, Outside City Limits, Pond on Lot
Entry Level Two
Foundation Slab
Builder Name RS Parker Homes LLC
Water Public
Level or Stories Two
Construction Status Resale
Schools
Elementary Schools Daisy Elementary School
Middle Schools Loris Middle School
High Schools Loris High School
Others
HOA Fee Include Association Management,Common Areas
Senior Community No
Tax ID 30201020023
Monthly Total Fees $54
Security Features Smoke Detector(s)
Acceptable Financing Cash, Conventional, FHA
Disclosures Covenants/Restrictions Disclosure, Seller Disclosure
Listing Terms Cash, Conventional, FHA
Financing Other
Special Listing Condition Auction
Pets Allowed Owner Only, Yes
Read Less
Want to know what your home might be worth? Contact us for a FREE valuation!

Our team is ready to help you sell your home for the highest possible price ASAP

Copyright 2025 Coastal Carolinas Multiple Listing Service, Inc. All rights reserved.






