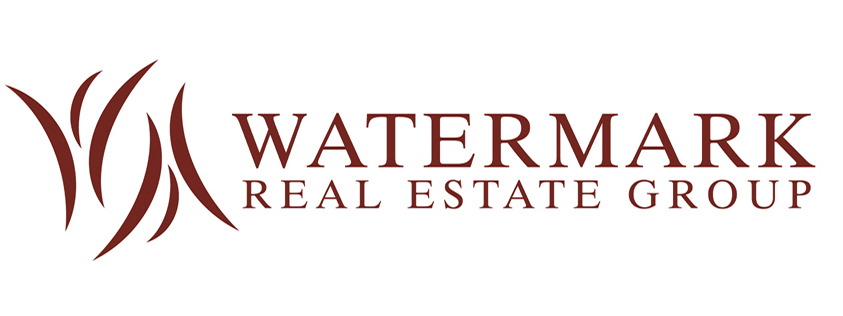Bought with RE/MAX Southern Shores
$181,000
$189,000
4.2%For more information regarding the value of a property, please contact us for a free consultation.
6566 Snowy Egret Crescent Myrtle Beach, SC 29588
3 Beds
2 Baths
1,528 SqFt
Key Details
Sold Price $181,000
Property Type Single Family Home
Sub Type Detached
Listing Status Sold
Purchase Type For Sale
Square Footage 1,528 sqft
Price per Sqft $118
Subdivision Myrtle Beach Golf & Yacht
MLS Listing ID 2017547
Sold Date 10/12/20
Style Patio Home
Bedrooms 3
Full Baths 2
Construction Status Resale
HOA Fees $105/mo
HOA Y/N Yes
Year Built 1985
Lot Size 5,662 Sqft
Acres 0.13
Property Sub-Type Detached
Source CCAR
Property Description
As you drive up to this home you will recognize the pride that went into the landscaping that surrounds this property. Once inside you will be impressed by the condition from the updated kitchen with nicely designed tile floor and the pull outs in the lower cabinets along with updated baths, especially an enlarged tile shower in the master bath. The master closet is large with 2 built in chests. Take note of the crown molding as well as the moldings around the door frames, This home was just completely painted. The 3rd bedroom is perfect for a craft room, office or library with all the built in shelves and chest. The workshop is heated and cooled with plumbing for a half bath. There are 2 pull down stairs leading to floored attic storage. The community has an area especially designated for boat, trailer and RV storage for a nominal fee in addition to their other amenities.
Location
State SC
County Horry
Community Myrtle Beach Golf & Yacht
Area 26A Myrtle Beach Area--South Of 544 & West Of 17 B
Zoning GR
Interior
Interior Features Attic, Permanent Attic Stairs, Split Bedrooms, Skylights, Window Treatments, Bedroom on Main Level, Entrance Foyer, Stainless Steel Appliances, Solid Surface Counters, Workshop
Heating Central, Electric
Cooling Attic Fan, Central Air
Flooring Tile, Wood
Furnishings Unfurnished
Fireplace No
Appliance Dishwasher, Disposal, Microwave, Range, Refrigerator, Dryer, Washer
Laundry Washer Hookup
Exterior
Exterior Feature Sprinkler/ Irrigation, Patio, Storage
Parking Features Driveway
Pool Association, Community
Community Features Clubhouse, Golf Carts OK, Gated, Pool, Recreation Area, Tennis Court(s), Long Term Rental Allowed
Utilities Available Cable Available, Electricity Available, Phone Available, Sewer Available, Underground Utilities, Water Available
Amenities Available Clubhouse, Gated, Owner Allowed Golf Cart, Pool, Pet Restrictions, Security, Tennis Court(s)
Total Parking Spaces 2
Building
Lot Description Irregular Lot, Outside City Limits
Entry Level One
Foundation Slab
Water Public
Level or Stories One
Construction Status Resale
Schools
Elementary Schools Saint James Elementary School
Middle Schools Saint James Intermediate School
High Schools Saint James High School
Others
HOA Fee Include Association Management,Common Areas,Insurance,Legal/Accounting,Maintenance Grounds,Pool(s),Recreation Facilities,Security,Trash
Senior Community No
Tax ID 44916040119
Monthly Total Fees $105
Security Features Gated Community,Smoke Detector(s),Security Service
Acceptable Financing Cash, Conventional, FHA
Disclosures Covenants/Restrictions Disclosure, Seller Disclosure
Listing Terms Cash, Conventional, FHA
Financing Conventional
Special Listing Condition None
Pets Allowed Owner Only, Yes
Read Less
Want to know what your home might be worth? Contact us for a FREE valuation!

Our team is ready to help you sell your home for the highest possible price ASAP

Copyright 2025 Coastal Carolinas Multiple Listing Service, Inc. All rights reserved.

