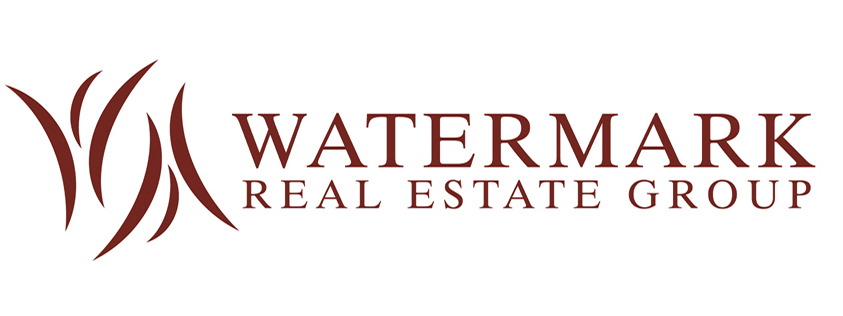Bought with Century 21 The Harrelson Group
$200,000
$200,000
For more information regarding the value of a property, please contact us for a free consultation.
7427 Sandy Pines Ln. Myrtle Beach, SC 29588
3 Beds
2 Baths
1,566 SqFt
Key Details
Sold Price $200,000
Property Type Single Family Home
Sub Type Detached
Listing Status Sold
Purchase Type For Sale
Square Footage 1,566 sqft
Price per Sqft $127
Subdivision Sandy Pines
MLS Listing ID 2019295
Sold Date 10/09/20
Style Ranch
Bedrooms 3
Full Baths 2
Construction Status Resale
HOA Y/N No
Year Built 1981
Lot Size 1.140 Acres
Acres 1.14
Property Sub-Type Detached
Source CCAR
Property Description
If you're looking for lots of privacy, but want to be close to it all, this is the place for you! Conveniently located just off of the intersection of Hwy 31 and Hwy 544 in the Sandy Pines neighborhood, this all brick home sits on 1.14 acres, has no HOA, is extremely low-maintenance, and has been well-maintained by its licensed contractor-owner! It has a split bedroom floor plan and all bedrooms have carpet and ceiling fans. There's plenty of parking along the brick pavered driveway that leads to two garages: one is an attached 1-car garage and the second is a 1-car detached garage currently being used as a workshop, although it easily fits a car. Enter the home through the attached garage, and you'll land in a spacious mud room featuring wood-look, porcelain tile with a washer/dryer connection, water closet, and an additional closet for storage. Enter through the front door, and you'll find yourself looking into the large, open living room with gorgeous Brazilian cherry hardwood floors and gas fireplace with brick surround. The living room flows into the kitchen, which features ceramic tile flooring, matching stainless steel appliances, craft made solid cherry cabinetry with both under cabinet and in-cabinet lighting, and relatively new windows and doors that were installed in 2004. There's a built-in office nook and still plenty of room for a work island or dining table. Just outside the kitchen is your backyard oasis with a patio and trail leading into the woods where you can enjoy the majority of your property. The trail opens up to an area where the owner used to keep a vegetable garden, and continues on to where you can relax and enjoy the small creek. In the spring, you'll really enjoy your backyard as the surrounding azaleas are in full bloom! Rest easy knowing your property is protected with a hard-wired alarm system and motion detecting security lights. The HVAC is only five years old (and is still under warranty) while the hot water heater is only one year old! There's plenty of storage and no popcorn ceilings. This home is move-in ready! All it needs is you!
Location
State SC
County Horry
Community Sandy Pines
Area 25A Myrtle Beach Area--West Of Socastee Between 54
Zoning SF10
Interior
Interior Features Fireplace, Split Bedrooms, Window Treatments, Bedroom on Main Level, Entrance Foyer, Stainless Steel Appliances, Workshop
Heating Central, Electric
Cooling Central Air
Flooring Carpet, Tile, Wood
Furnishings Unfurnished
Fireplace Yes
Appliance Dishwasher, Disposal, Microwave, Range, Refrigerator
Laundry Washer Hookup
Exterior
Exterior Feature Patio
Parking Features Attached, Garage, One Space, Garage Door Opener
Garage Spaces 1.0
Community Features Golf Carts OK, Long Term Rental Allowed
Utilities Available Cable Available, Electricity Available, Phone Available, Sewer Available, Water Available
Amenities Available Owner Allowed Golf Cart, Owner Allowed Motorcycle, Pet Restrictions
Total Parking Spaces 4
Building
Lot Description 1 or More Acres, Corner Lot, Irregular Lot, Outside City Limits
Entry Level One
Foundation Slab
Water Public
Level or Stories One
Construction Status Resale
Schools
Elementary Schools Forestbrook Elementary School
Middle Schools Forestbrook Middle School
High Schools Socastee High School
Others
Senior Community No
Tax ID 42913020018
Security Features Security System,Smoke Detector(s)
Acceptable Financing Cash, Conventional
Disclosures Seller Disclosure
Listing Terms Cash, Conventional
Financing Cash
Special Listing Condition None
Pets Allowed Owner Only, Yes
Read Less
Want to know what your home might be worth? Contact us for a FREE valuation!

Our team is ready to help you sell your home for the highest possible price ASAP

Copyright 2025 Coastal Carolinas Multiple Listing Service, Inc. All rights reserved.

