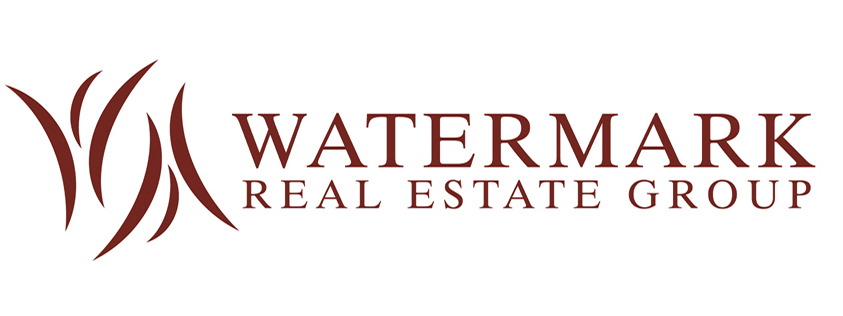Bought with RE/MAX Southern Shores
$299,900
$299,900
For more information regarding the value of a property, please contact us for a free consultation.
644 Brynfield Dr. Myrtle Beach, SC 29588
4 Beds
2.5 Baths
2,224 SqFt
Key Details
Sold Price $299,900
Property Type Single Family Home
Sub Type Detached
Listing Status Sold
Purchase Type For Sale
Square Footage 2,224 sqft
Price per Sqft $134
Subdivision Brynfield Park
MLS Listing ID 2018062
Sold Date 10/06/20
Style Traditional
Bedrooms 4
Full Baths 2
Half Baths 1
Construction Status Resale
HOA Fees $87/mo
HOA Y/N Yes
Year Built 2005
Lot Size 0.280 Acres
Acres 0.28
Property Sub-Type Detached
Source CCAR
Property Description
This is the home you've been searching for. Four bedrooms and 2 1/2 baths. It's not only immaculate and has been well cared for from the beginning. It is nestled on a large irregular lot that backs up to a long, sunny pond, with a large fenced in yard and a second fence surrounding a gorgeous, easy to maintain saltwater pool, hot tub, and spacious patio that is perfect for outdoor entertaining. The entrance is grand with a vaulted ceiling and engineered hardwood floors that lead directly into the formal dining room with a powder room located close by. The Carolina room extends the interior living space year round, while overlooking the pool and provides an easy access to the outdoor living space. The master suite is conveniently located on the main floor. There is plenty of room upstairs with three additional bedrooms, full bath, and a study. The kitchen is open to the breakfast nook featuring white appliances with a brand new stove. The HVAC unit controls 2 zones for maximizing control over your heating and cooling needs. The drive way is extra wide for additional parking beyond the 2 car garage. There is a pull down attic space that has been floored for storing the extras out of sight.
Location
State SC
County Horry
Community Brynfield Park
Area 26A Myrtle Beach Area--South Of 544 & West Of 17 B
Zoning Res 1 Fam
Interior
Interior Features Breakfast Bar, Bedroom on Main Level, Breakfast Area, Solid Surface Counters
Heating Central
Cooling Central Air
Flooring Carpet, Tile, Wood
Furnishings Unfurnished
Fireplace No
Appliance Dishwasher, Disposal, Microwave, Range, Refrigerator
Laundry Washer Hookup
Exterior
Exterior Feature Fence, Hot Tub/ Spa, Sprinkler/ Irrigation, Pool, Patio
Parking Features Attached, Garage, Two Car Garage, Garage Door Opener
Garage Spaces 2.0
Pool Association, Community, Outdoor Pool
Community Features Golf Carts OK, Pool, Long Term Rental Allowed
Utilities Available Cable Available, Electricity Available, Sewer Available, Underground Utilities, Water Available
Amenities Available Owner Allowed Golf Cart, Owner Allowed Motorcycle, Pool
Waterfront Description Lake Front
Total Parking Spaces 6
Building
Lot Description Cul- De- Sac, Irregular Lot, Lake Front, Outside City Limits, Pond
Entry Level Two
Foundation Slab
Water Public
Level or Stories Two
Construction Status Resale
Schools
Elementary Schools Burgess Elementary School
Middle Schools Saint James Middle School
High Schools Saint James High School
Others
HOA Fee Include Common Areas,Pool(s),Recreation Facilities,Trash
Senior Community No
Tax ID 44802040013
Monthly Total Fees $87
Security Features Security System,Smoke Detector(s)
Acceptable Financing Cash, Conventional, FHA, VA Loan
Disclosures Covenants/Restrictions Disclosure, Seller Disclosure
Listing Terms Cash, Conventional, FHA, VA Loan
Financing Cash
Special Listing Condition None
Read Less
Want to know what your home might be worth? Contact us for a FREE valuation!

Our team is ready to help you sell your home for the highest possible price ASAP

Copyright 2025 Coastal Carolinas Multiple Listing Service, Inc. All rights reserved.

