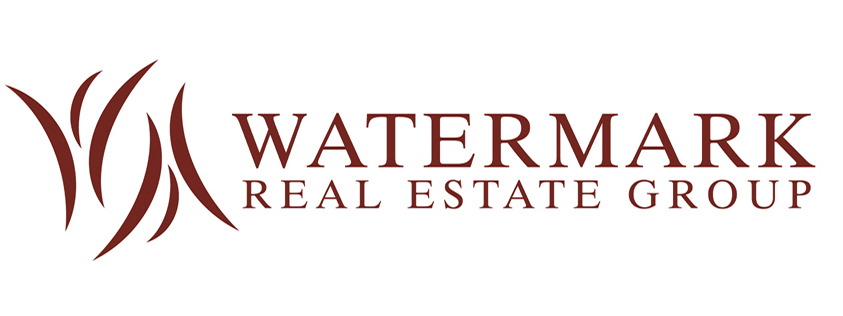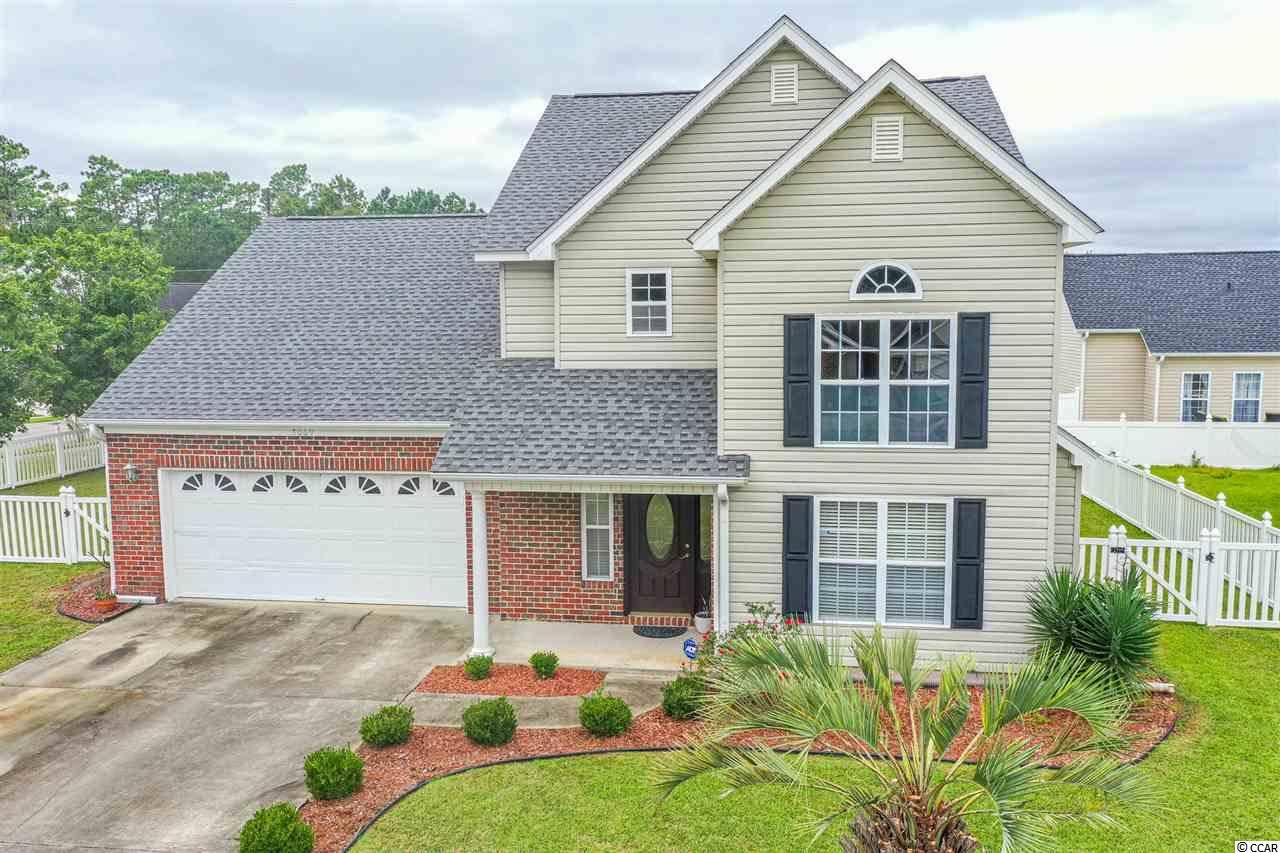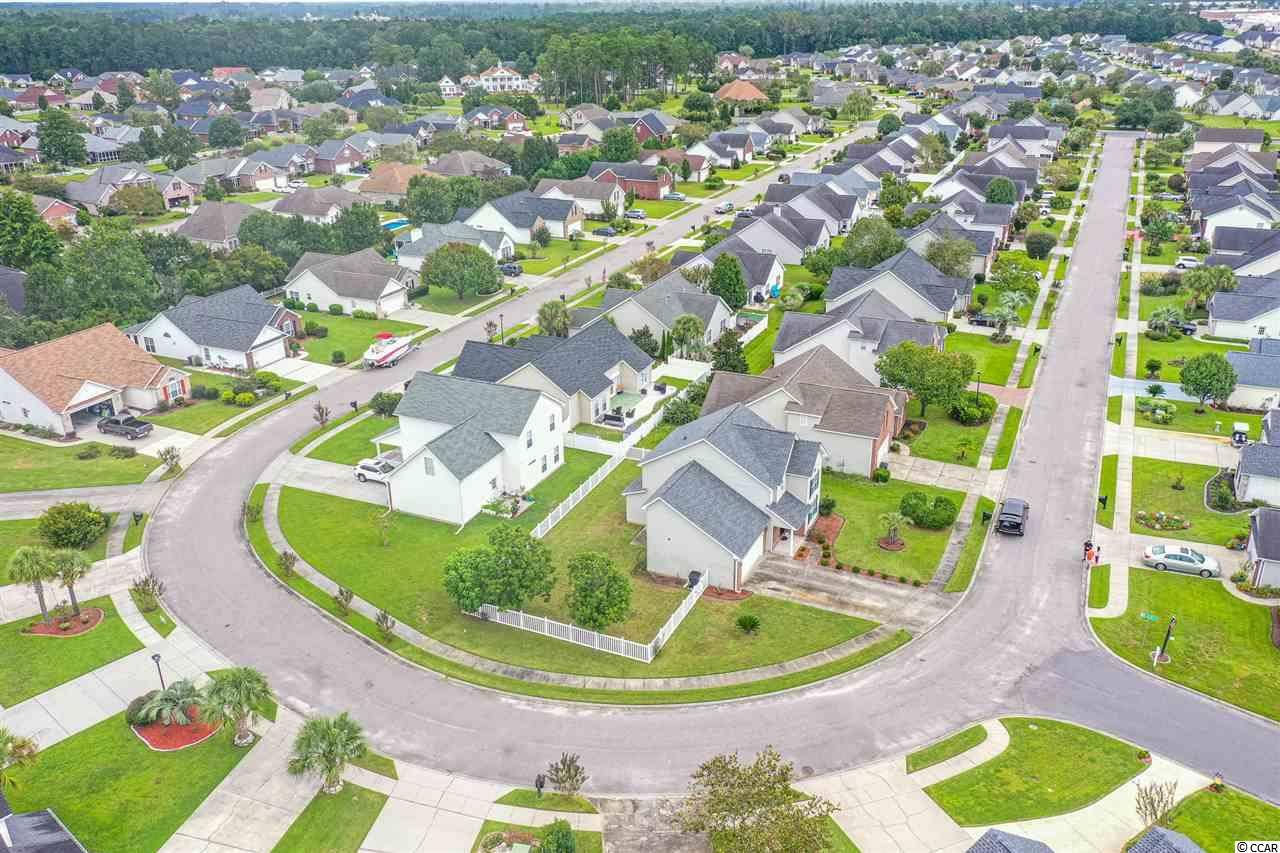Bought with Century 21 The Harrelson Group
$240,000
$235,000
2.1%For more information regarding the value of a property, please contact us for a free consultation.
5069 Capulet Circle Myrtle Beach, SC 29588
3 Beds
2.5 Baths
1,774 SqFt
Key Details
Sold Price $240,000
Property Type Single Family Home
Sub Type Detached
Listing Status Sold
Purchase Type For Sale
Square Footage 1,774 sqft
Price per Sqft $135
Subdivision Queens Harbour
MLS Listing ID 2019791
Sold Date 10/28/20
Style Contemporary
Bedrooms 3
Full Baths 2
Half Baths 1
Construction Status Resale
HOA Fees $39/mo
HOA Y/N Yes
Year Built 2004
Lot Size 7,405 Sqft
Acres 0.17
Property Sub-Type Detached
Source CCAR
Property Description
Contemporary Three Bedroom Two and a Half Bath House with Bonus Room and Two Car Garage in the popular Queens Harbour Community. This is a corner lot on 0.17 acres with a large fenced in backyard. The living room and formal dining room have premium laminate flooring, a ceiling fan, fireplace, and tall vaulted ceilings with beautiful picture windows letting in tons of natural light. Tile flooring covers the kitchen, foyer, and bathrooms. The kitchen has stainless steel appliances, pantry, work island, and breakfast bar. Adjacent to the kitchen is the half bath and laundry room. The master bedroom is equipped with a tray ceiling, a ceiling fan, large windows that view the backyard, walk in closet, and a private bath with garden tub, double sinks, and separate stand up shower. Upstairs you will find the other two bedrooms, second full bathroom, the sizable bonus room, and a cat walk that overlooks the living room and dining room. Get ready to enjoy your morning coffee on the covered front porch and unlock the potential for fun and entertainment in the extensive fenced in backyard. Square footage is approximate and not guaranteed, buyer is responsible for verification.
Location
State SC
County Horry
Community Queens Harbour
Area 26A Myrtle Beach Area--South Of 544 & West Of 17 B
Zoning PUD
Interior
Interior Features Fireplace, Window Treatments, Breakfast Bar, Entrance Foyer, Stainless Steel Appliances
Heating Central, Electric
Cooling Central Air
Flooring Carpet, Laminate, Tile
Fireplace Yes
Appliance Dishwasher, Disposal, Microwave, Range, Refrigerator, Dryer, Washer
Laundry Washer Hookup
Exterior
Exterior Feature Fence, Patio
Parking Features Attached, Garage, Two Car Garage, Garage Door Opener
Garage Spaces 2.0
Community Features Golf Carts OK, Long Term Rental Allowed
Utilities Available Cable Available, Electricity Available, Other, Phone Available, Sewer Available, Underground Utilities, Water Available
Amenities Available Owner Allowed Golf Cart, Pet Restrictions
Total Parking Spaces 4
Building
Lot Description Corner Lot, Irregular Lot, Outside City Limits
Entry Level Two
Foundation Slab
Water Public
Level or Stories Two
Construction Status Resale
Schools
Elementary Schools Burgess Elementary School
Middle Schools Saint James Middle School
High Schools Socastee High School
Others
Senior Community No
Tax ID 45803030011
Monthly Total Fees $39
Security Features Smoke Detector(s)
Acceptable Financing Cash, Conventional, FHA
Disclosures Covenants/Restrictions Disclosure
Listing Terms Cash, Conventional, FHA
Financing Conventional
Special Listing Condition None
Pets Allowed Owner Only, Yes
Read Less
Want to know what your home might be worth? Contact us for a FREE valuation!

Our team is ready to help you sell your home for the highest possible price ASAP

Copyright 2025 Coastal Carolinas Multiple Listing Service, Inc. All rights reserved.





