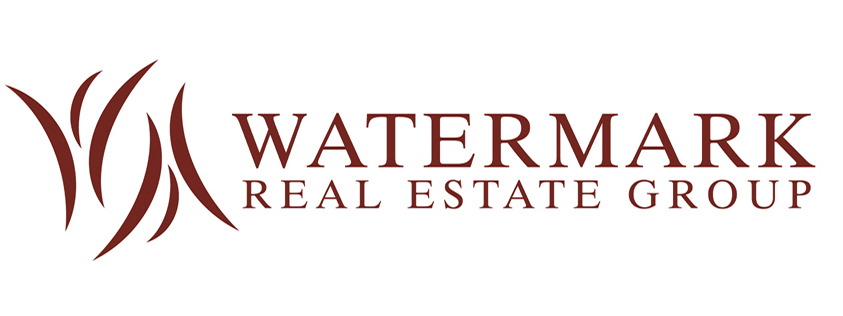Bought with Duncan Group Properties
$413,800
$419,900
1.5%For more information regarding the value of a property, please contact us for a free consultation.
8533 Cedar Trace Dr. Myrtle Beach, SC 29588
4 Beds
3 Baths
2,229 SqFt
Key Details
Sold Price $413,800
Property Type Single Family Home
Sub Type Detached
Listing Status Sold
Purchase Type For Sale
Square Footage 2,229 sqft
Price per Sqft $185
Subdivision Cedar Trace
MLS Listing ID 2504796
Sold Date 04/23/25
Style Ranch
Bedrooms 4
Full Baths 3
Construction Status Resale
HOA Y/N No
Year Built 1992
Lot Size 0.270 Acres
Acres 0.27
Property Sub-Type Detached
Source CCAR
Property Description
Thirty-three years ago, this house was just a structure- Four walls, a roof, a place to live. But over the years, it transformed. It became more than a house; it became a home. And now, after six years of careful upgrades and thoughtful additions, it stands as something truly special. Step inside, and you'll feel it immediately-the warmth of sunlight spilling across the hardwood floors, the effortless flow of an open-concept space designed for comfort and connection. Every detail has been considered, from the modern kitchen with its new appliances to the updated bathrooms, new windows, new doors, new floors, elegant light fixtures, and stylish baseboards. To the left of the entrance, it leads to a newly added suite with a spacious walk-in closet and a nice full bathroom. Beyond, there is an office room and expanded back area, a space that has become a personal gym but could be anything you dream it to be. It is a great room. To the right of the entrance are three other bedrooms and two full bathrooms. Outside, the home's transformation continues. The new Hardie plank siding gives it a fresh, modern look while ensuring durability for years. The roof, replaced just five years ago, the HVAC system (only three years old), and the brand-new water heater mean peace of mind for whoever calls this place home next. There is also a newly detached storage area with its own full bathroom, a covered patio for laughter-filled gatherings, and an extra-large driveway ready to welcome family, friends, and more. The driveway has space for at least six to eight cars. And then there's the land, 0.27 acres of space to stretch out, breathe, and make memories. Room for kids to run, for gardens to bloom, for quiet mornings with coffee and late nights under the stars. This isn't just a house. It's a story-one that has been written with love, care, and an eye for timeless beauty. Now, it's waiting for its next chapter. Maybe that chapter is yours. Come see it for yourself.
Location
State SC
County Horry
Community Cedar Trace
Area 26B Myrtle Beach Area--North Of Bay Rd Between Wacc. River & 707
Zoning SF6
Interior
Interior Features Breakfast Bar, Bedroom on Main Level
Heating Central, Electric
Cooling Central Air
Flooring Laminate, Tile
Furnishings Unfurnished
Fireplace No
Appliance Microwave, Range, Refrigerator, Dryer, Washer
Laundry Washer Hookup
Exterior
Exterior Feature Deck, Fence, Sprinkler/ Irrigation, Porch, Patio, Storage
Parking Features Driveway, R V Access/ Parking
Community Features Golf Carts OK, Long Term Rental Allowed
Utilities Available Cable Available, Electricity Available, Phone Available, Sewer Available, Water Available
Amenities Available Owner Allowed Golf Cart, Owner Allowed Motorcycle, Pet Restrictions
Total Parking Spaces 6
Building
Lot Description Irregular Lot, Outside City Limits
Entry Level One
Foundation Slab
Water Public
Level or Stories One
Construction Status Resale
Schools
Elementary Schools Burgess Elementary School
Middle Schools Saint James Middle School
High Schools Saint James High School
Others
Senior Community No
Tax ID 44914010023
Security Features Smoke Detector(s)
Acceptable Financing Cash, Conventional
Listing Terms Cash, Conventional
Financing Cash
Special Listing Condition None
Pets Allowed Owner Only, Yes
Read Less
Want to know what your home might be worth? Contact us for a FREE valuation!

Our team is ready to help you sell your home for the highest possible price ASAP

Copyright 2025 Coastal Carolinas Multiple Listing Service, Inc. All rights reserved.





